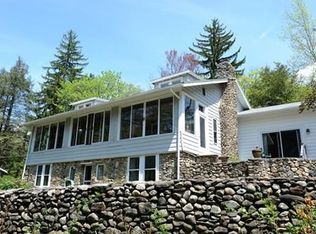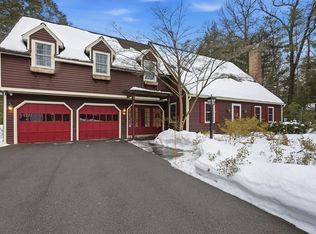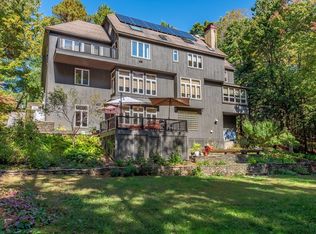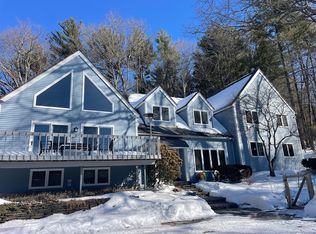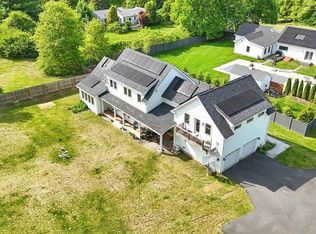Built in 1910 and completely reimagined, this 4,738 sq ft Craftsman blends timeless architecture with modern luxury. A grand front porch leads to a finely detailed main level with a chef’s kitchen, large island, pantry, and breakfast nook opening to elegant living and dining rooms with a gas fireplace that flow to a covered rear porch. Beyond, Goshen stone steps connect to a patio and landscaped yard with lighting, raised gardens, and a screened timber and stone pavilion with massive fireplace and bar. Upstairs, the primary suite offers a spa bath with steam shower, soaking tub, and double vanity. A second bedroom, full bath, and office or third bedroom with gas fireplace complete the level. The finished lower level includes a fourth bedroom, full bath, wine cellar, media room, and laundry kitchenette. California Closets throughout. Features include radiant heat, home automation, whole-house audio, a heated two-car garage with EV charger, and a generator, minutes to Amherst and UMass.
For sale
Price cut: $95K (2/18)
$1,450,000
9 Harkness Rd, Pelham, MA 01002
4beds
4,738sqft
Est.:
Single Family Residence
Built in 1910
1.15 Acres Lot
$1,418,900 Zestimate®
$306/sqft
$-- HOA
What's special
Gas fireplaceMassive fireplaceLandscaped yardSteam showerCovered rear porchLaundry kitchenetteSpa bath
- 121 days |
- 2,207 |
- 97 |
Zillow last checked: 8 hours ago
Listing updated: February 22, 2026 at 12:10am
Listed by:
William Sherr 917-613-6276,
Brick & Mortar 413-259-8888
Source: MLS PIN,MLS#: 73448459
Tour with a local agent
Facts & features
Interior
Bedrooms & bathrooms
- Bedrooms: 4
- Bathrooms: 4
- Full bathrooms: 3
- 1/2 bathrooms: 1
- Main level bathrooms: 1
Primary bedroom
- Features: Bathroom - Full, Bathroom - Double Vanity/Sink, Closet - Linen, Walk-In Closet(s), Closet/Cabinets - Custom Built, Flooring - Hardwood, Window(s) - Picture, Cable Hookup, Double Vanity, Dressing Room, High Speed Internet Hookup, Recessed Lighting, Remodeled, Steam / Sauna, Lighting - Sconce, Lighting - Overhead, Pocket Door
- Level: Second
Bedroom 2
- Features: Closet/Cabinets - Custom Built, Flooring - Hardwood, Cable Hookup, High Speed Internet Hookup, Remodeled, Lighting - Overhead
- Level: Second
Bedroom 3
- Features: Fireplace, Skylight, Walk-In Closet(s), Closet/Cabinets - Custom Built, Flooring - Hardwood, Window(s) - Picture, Cable Hookup, High Speed Internet Hookup, Recessed Lighting, Remodeled, Lighting - Overhead, Pocket Door
- Level: Second
Bedroom 4
- Features: Closet/Cabinets - Custom Built, Flooring - Hardwood, Window(s) - Bay/Bow/Box, Cable Hookup, Recessed Lighting, Remodeled, Lighting - Overhead
- Level: Basement
Bathroom 1
- Features: Bathroom - Half, Flooring - Stone/Ceramic Tile, Window(s) - Stained Glass, Countertops - Stone/Granite/Solid, Countertops - Upgraded, Cabinets - Upgraded, Recessed Lighting, Remodeled, Lighting - Sconce, Pocket Door
- Level: Main,First
Bathroom 2
- Features: Bathroom - Full, Bathroom - Double Vanity/Sink, Bathroom - Tiled With Shower Stall, Bathroom - Tiled With Tub, Closet - Linen, Closet/Cabinets - Custom Built, Flooring - Hardwood, Flooring - Marble, Countertops - Stone/Granite/Solid, Countertops - Upgraded, Jacuzzi / Whirlpool Soaking Tub, Bidet, Cabinets - Upgraded, Double Vanity, Recessed Lighting, Remodeled, Steam / Sauna, Wainscoting, Lighting - Sconce, Lighting - Overhead, Crown Molding, Decorative Molding, Soaking Tub
- Level: Second
Bathroom 3
- Features: Bathroom - Full, Bathroom - Tiled With Tub & Shower, Flooring - Marble, Countertops - Stone/Granite/Solid, Countertops - Upgraded, Cabinets - Upgraded, Recessed Lighting, Remodeled, Wainscoting, Lighting - Sconce, Lighting - Overhead
- Level: Second
Dining room
- Features: Beamed Ceilings, Coffered Ceiling(s), Flooring - Hardwood, Window(s) - Picture, Recessed Lighting, Remodeled, Slider, Wainscoting, Lighting - Sconce, Lighting - Pendant, Lighting - Overhead, Crown Molding, Decorative Molding, Pocket Door
- Level: First
Kitchen
- Features: Closet/Cabinets - Custom Built, Flooring - Stone/Ceramic Tile, Dining Area, Pantry, Countertops - Stone/Granite/Solid, Countertops - Upgraded, Kitchen Island, Cabinets - Upgraded, Cable Hookup, Exterior Access, High Speed Internet Hookup, Recessed Lighting, Remodeled, Stainless Steel Appliances, Gas Stove, Lighting - Sconce, Lighting - Pendant, Lighting - Overhead, Crown Molding, Decorative Molding, Pocket Door
- Level: Main,First
Living room
- Features: Beamed Ceilings, Coffered Ceiling(s), Flooring - Hardwood, Window(s) - Picture, Balcony / Deck, Cable Hookup, Exterior Access, High Speed Internet Hookup, Open Floorplan, Recessed Lighting, Remodeled, Wainscoting, Lighting - Overhead, Crown Molding, Decorative Molding
- Level: Main,First
Heating
- Forced Air, Radiant, Propane
Cooling
- Central Air, Dual
Appliances
- Included: Water Heater, Range, Oven, Dishwasher, Disposal, Trash Compactor, Microwave, Refrigerator, Washer, Dryer, Water Treatment, Range Hood, Water Softener, Instant Hot Water, Second Dishwasher, Stainless Steel Appliance(s), Plumbed For Ice Maker
- Laundry: Dryer Hookup - Electric, Washer Hookup, Sink, Flooring - Stone/Ceramic Tile, Window(s) - Picture, Stone/Granite/Solid Countertops, Upgraded Countertops, Cabinets - Upgraded, Electric Dryer Hookup, Exterior Access, Recessed Lighting, Remodeled, Lighting - Overhead, In Basement
Features
- Bathroom - Half, Closet/Cabinets - Custom Built, Cabinets - Upgraded, Recessed Lighting, Lighting - Sconce, Lighting - Overhead, Crown Molding, Countertops - Stone/Granite/Solid, Countertops - Upgraded, High Speed Internet Hookup, Decorative Molding, Cable Hookup, Closet - Double, Bathroom - Full, Bathroom - Tiled With Shower Stall, Closet - Linen, Entrance Foyer, Mud Room, Kitchen, Wine Cellar, Media Room, Bathroom, Sauna/Steam/Hot Tub, Wired for Sound
- Flooring: Wood, Tile, Stone / Slate, Flooring - Hardwood, Flooring - Stone/Ceramic Tile
- Doors: Pocket Door, Insulated Doors, Storm Door(s)
- Windows: Bay/Bow/Box, Insulated Windows, Screens
- Basement: Full,Finished,Walk-Out Access,Interior Entry,Sump Pump,Concrete,Slab
- Number of fireplaces: 3
- Fireplace features: Living Room
Interior area
- Total structure area: 4,738
- Total interior livable area: 4,738 sqft
- Finished area above ground: 3,238
- Finished area below ground: 1,500
Property
Parking
- Total spaces: 10
- Parking features: Detached, Garage Door Opener, Heated Garage, Storage, Workshop in Garage, Garage Faces Side, Insulated, Off Street, Stone/Gravel
- Garage spaces: 2
- Uncovered spaces: 8
Features
- Patio & porch: Porch, Deck, Patio, Covered
- Exterior features: Porch, Deck, Patio, Covered Patio/Deck, Cabana, Hot Tub/Spa, Professional Landscaping, Sprinkler System, Decorative Lighting, Screens, Garden, Invisible Fence, Stone Wall, Other
- Has spa: Yes
- Spa features: Private
- Fencing: Invisible
- Has view: Yes
- View description: Scenic View(s)
- Waterfront features: Stream
Lot
- Size: 1.15 Acres
- Features: Underground Storage Tank, Gentle Sloping
Details
- Additional structures: Cabana
- Parcel number: M:002 B:00000 L:00170,3056417
- Zoning: R
Construction
Type & style
- Home type: SingleFamily
- Architectural style: Craftsman
- Property subtype: Single Family Residence
Materials
- Frame, Stone
- Foundation: Concrete Perimeter, Stone
- Roof: Shingle
Condition
- Updated/Remodeled,Remodeled
- Year built: 1910
Utilities & green energy
- Electric: Generator, 200+ Amp Service, Generator Connection
- Sewer: Private Sewer
- Water: Public
- Utilities for property: for Gas Range, for Electric Oven, for Electric Dryer, Washer Hookup, Icemaker Connection, Generator Connection
Green energy
- Energy efficient items: Thermostat
- Water conservation: Low Flow Toilet
Community & HOA
Community
- Features: Public Transportation, Shopping, Walk/Jog Trails, Public School, University
- Security: Security System
HOA
- Has HOA: No
Location
- Region: Pelham
Financial & listing details
- Price per square foot: $306/sqft
- Tax assessed value: $1,056,800
- Annual tax amount: $17,934
- Date on market: 10/28/2025
- Listing terms: Seller W/Participate
- Exclusions: Firepit In Backyard, Concrete Bench
Estimated market value
$1,418,900
$1.35M - $1.49M
$5,427/mo
Price history
Price history
| Date | Event | Price |
|---|---|---|
| 2/18/2026 | Price change | $1,450,000-6.1%$306/sqft |
Source: MLS PIN #73448459 Report a problem | ||
| 10/28/2025 | Listed for sale | $1,545,000+70.7%$326/sqft |
Source: MLS PIN #73448459 Report a problem | ||
| 11/14/2018 | Sold | $905,000-9.4%$191/sqft |
Source: Public Record Report a problem | ||
| 10/20/2018 | Pending sale | $998,500$211/sqft |
Source: Goggins Real Estate, Inc. #72271039 Report a problem | ||
| 8/20/2018 | Price change | $998,500-33%$211/sqft |
Source: Goggins Real Estate, Inc. #72271039 Report a problem | ||
| 1/16/2018 | Price change | $1,490,000-6.3%$314/sqft |
Source: Jones Group REALTORS� #72271039 Report a problem | ||
| 5/4/2017 | Price change | $1,590,000-11.7%$336/sqft |
Source: Jones Group REALTORS� #71954756 Report a problem | ||
| 4/10/2017 | Pending sale | $1,800,000$380/sqft |
Source: Jones Group REALTORS� #71954756 Report a problem | ||
| 12/22/2016 | Listed for sale | $1,800,000$380/sqft |
Source: Jones Group REALTORS� #71954756 Report a problem | ||
| 8/16/2016 | Listing removed | $1,800,000$380/sqft |
Source: Jones Group REALTORS� #71954756 Report a problem | ||
| 2/2/2016 | Price change | $1,800,000-2.7%$380/sqft |
Source: Jones Group REALTORS� #71954756 Report a problem | ||
| 9/24/2015 | Listed for sale | $1,850,000+182.4%$390/sqft |
Source: Coldwell Banker Upton-Massamont Realtors #71909805 Report a problem | ||
| 8/15/2008 | Sold | $655,000-6.3%$138/sqft |
Source: Public Record Report a problem | ||
| 6/19/2008 | Listed for sale | $699,000+121.9%$148/sqft |
Source: MLS Property Information Network #70779120 Report a problem | ||
| 9/4/1996 | Sold | $315,000$66/sqft |
Source: Public Record Report a problem | ||
Public tax history
Public tax history
| Year | Property taxes | Tax assessment |
|---|---|---|
| 2025 | $17,934 -13.3% | $1,056,800 -10.5% |
| 2024 | $20,686 +9.6% | $1,180,700 +11.7% |
| 2023 | $18,874 0% | $1,056,800 +15.1% |
| 2022 | $18,880 +3.6% | $918,300 +7.9% |
| 2021 | $18,231 -0.8% | $851,100 |
| 2019 | $18,375 +3.5% | $851,100 |
| 2018 | $17,762 +18.9% | $851,100 +19.6% |
| 2017 | $14,939 +1.2% | $711,400 +2.2% |
| 2016 | $14,764 +1.3% | $696,100 -0.7% |
| 2015 | $14,570 +4.5% | $700,800 +2.6% |
| 2014 | $13,939 +1.8% | $683,300 |
| 2013 | $13,686 +2% | $683,300 |
| 2012 | $13,420 +4.5% | $683,300 -3.2% |
| 2011 | $12,844 +25.7% | $705,700 +26.7% |
| 2010 | $10,217 +26.9% | $557,100 +25% |
| 2009 | $8,051 +92.8% | $445,800 +25.5% |
| 2008 | $4,176 -42% | $355,100 -9.5% |
| 2007 | $7,203 -2.3% | $392,300 +10.2% |
| 2006 | $7,376 +31.2% | $356,000 -0.1% |
| 2005 | $5,624 -4.9% | $356,200 +23.3% |
| 2004 | $5,915 +2.6% | $288,800 |
| 2002 | $5,767 +23.4% | $288,800 +28% |
| 2001 | $4,672 +27.6% | $225,600 +13.3% |
| 1997 | $3,661 | $199,100 |
Find assessor info on the county website
BuyAbility℠ payment
Est. payment
$8,872/mo
Principal & interest
$7229
Property taxes
$1643
Climate risks
Neighborhood: 01002
Nearby schools
GreatSchools rating
- 6/10Pelham Elementary SchoolGrades: K-6Distance: 0.3 mi
- 7/10Amherst Regional Middle SchoolGrades: 7-8Distance: 1.9 mi
- 8/10Amherst Regional High SchoolGrades: 9-12Distance: 2 mi
Schools provided by the listing agent
- Elementary: Pelham Elementary
- Middle: Arms
- High: Arhs
Source: MLS PIN. This data may not be complete. We recommend contacting the local school district to confirm school assignments for this home.
