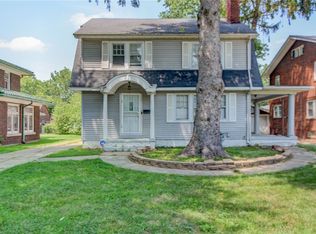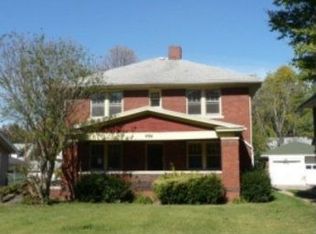Sold for $49,000
$49,000
966 E Cantrell St, Decatur, IL 62521
3beds
1,680sqft
Single Family Residence
Built in 1927
7,405.2 Square Feet Lot
$54,700 Zestimate®
$29/sqft
$1,378 Estimated rent
Home value
$54,700
$48,000 - $62,000
$1,378/mo
Zestimate® history
Loading...
Owner options
Explore your selling options
What's special
Discover the charm and character of this 3-bedroom, 2-bath, all-brick home with a distinctive clay tile roof, located on the desirable south side of town. Featuring a sun-drenched sunroom and a spacious full basement, this home has plenty of space to make your own. With some TLC, this property holds incredible potential for its next owner to create a truly special residence. A fantastic opportunity to own a home with unique architectural details and plenty of room to customize to your taste!
Zillow last checked: 8 hours ago
Listing updated: December 03, 2024 at 04:56pm
Listed by:
Tracy Slater 217-520-6720,
Keller Williams Realty - Decatur
Bought with:
Lori Eaton, 475208505
Glenda Williamson Realty
Source: CIBR,MLS#: 6247477 Originating MLS: Central Illinois Board Of REALTORS
Originating MLS: Central Illinois Board Of REALTORS
Facts & features
Interior
Bedrooms & bathrooms
- Bedrooms: 3
- Bathrooms: 2
- Full bathrooms: 1
- 1/2 bathrooms: 1
Bedroom
- Description: Flooring: Carpet
- Level: Upper
- Dimensions: 10 x 20
Bedroom
- Description: Flooring: Carpet
- Level: Upper
- Dimensions: 10 x 10
Bedroom
- Description: Flooring: Carpet
- Level: Upper
- Dimensions: 10 x 10
Breakfast room nook
- Description: Flooring: Vinyl
- Level: Main
- Dimensions: 7 x 6
Dining room
- Description: Flooring: Carpet
- Level: Main
- Dimensions: 10 x 10
Other
- Description: Flooring: Ceramic Tile
- Level: Upper
Half bath
- Description: Flooring: Ceramic Tile
- Level: Main
Kitchen
- Description: Flooring: Vinyl
- Level: Main
- Dimensions: 10 x 15
Living room
- Description: Flooring: Carpet
- Level: Main
- Dimensions: 10 x 10
Sunroom
- Description: Flooring: Carpet
- Level: Main
- Dimensions: 10 x 9
Heating
- Forced Air, Gas
Cooling
- Central Air
Appliances
- Included: Gas Water Heater, None, Water Softener
Features
- Breakfast Area, Fireplace, Main Level Primary
- Basement: Unfinished,Full
- Number of fireplaces: 2
- Fireplace features: Family/Living/Great Room
Interior area
- Total structure area: 1,680
- Total interior livable area: 1,680 sqft
- Finished area above ground: 1,680
- Finished area below ground: 0
Property
Parking
- Total spaces: 2
- Parking features: Detached, Garage
- Garage spaces: 2
Features
- Levels: Two
- Stories: 2
Lot
- Size: 7,405 sqft
- Dimensions: 53 x 140
Details
- Parcel number: 041214454022
- Zoning: RES
- Special conditions: None
Construction
Type & style
- Home type: SingleFamily
- Architectural style: Other
- Property subtype: Single Family Residence
Materials
- Brick, Plaster
- Foundation: Basement
- Roof: Tile
Condition
- Year built: 1927
Utilities & green energy
- Sewer: Public Sewer
- Water: Public
Community & neighborhood
Location
- Region: Decatur
- Subdivision: Johns 2nd Add
Other
Other facts
- Road surface type: Concrete
Price history
| Date | Event | Price |
|---|---|---|
| 12/2/2024 | Sold | $49,000-10.7%$29/sqft |
Source: | ||
| 11/14/2024 | Pending sale | $54,900$33/sqft |
Source: | ||
| 10/29/2024 | Listed for sale | $54,900$33/sqft |
Source: | ||
Public tax history
| Year | Property taxes | Tax assessment |
|---|---|---|
| 2024 | $1,374 +0.8% | $14,189 +3.7% |
| 2023 | $1,362 +152.1% | $13,687 +6.6% |
| 2022 | $540 -0.6% | $12,840 +7.1% |
Find assessor info on the county website
Neighborhood: 62521
Nearby schools
GreatSchools rating
- 2/10South Shores Elementary SchoolGrades: K-6Distance: 1.6 mi
- 1/10Stephen Decatur Middle SchoolGrades: 7-8Distance: 3.6 mi
- 2/10Eisenhower High SchoolGrades: 9-12Distance: 0.6 mi
Schools provided by the listing agent
- District: Decatur Dist 61
Source: CIBR. This data may not be complete. We recommend contacting the local school district to confirm school assignments for this home.

