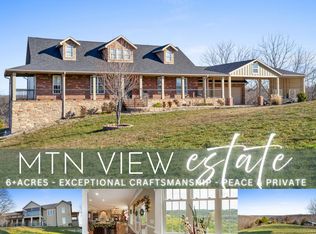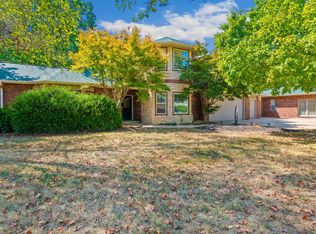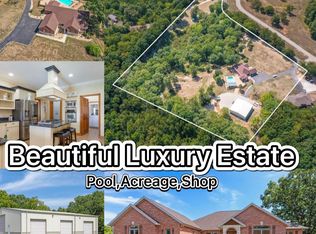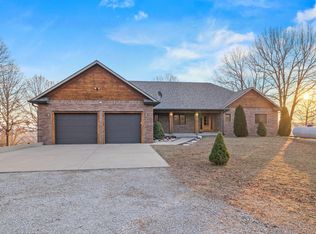Immaculate and beautifully maintained, this 4-bedroom, 2.5-bath home sits on 48.44 scenic acres in a prime location just off Hwy 160--offering convenient access to both Branson and Springfield, while still feeling private and tucked away with a long driveway set back from the road.The property features a spacious, manicured yard surrounded by open land that has been carefully maintained over the years. Inside, you'll find a large open kitchen and dining area, generous living spaces, and a fully finished basement--aside from one versatile unfinished room, perfect for a home gym, movie room, bonus space, or additional bedroom. The basement also includes a second living area, ideal for relaxing or entertaining.Major updates include a new roof and composite deck in 2023, as well as a high-efficiency HVAC system with ground source heating and cooling installed in 2025.Enjoy outdoor living on the expansive covered deck, or explore the property's established trails, garden, and water hole--perfect for attracting deer. A small hunting shack adds to the outdoor appeal.A standout feature is the massive 4,615 sq ft shop just below the home, complete with three brand new garage door openers--offering plenty of space for storage, equipment, or hobby use.This property blends comfort, functionality, and natural beauty--ideal for those seeking peaceful living with room to roam.
Active
$1,300,000
Reeds Spring, MO 65737
4beds
3,740sqft
Est.:
Single Family Residence
Built in 1997
48.44 Acres Lot
$-- Zestimate®
$348/sqft
$-- HOA
What's special
Fully finished basementSmall hunting shackEstablished trailsGenerous living spacesLarge open kitchenSpacious manicured yardComposite deck
- 242 days |
- 158 |
- 6 |
Zillow last checked: 8 hours ago
Listing updated: July 23, 2025 at 09:30am
Listed by:
Josie Lane 417-294-6093,
White Magnolia Real Estate LLC
Source: SOMOMLS,MLS#: 60298362
Tour with a local agent
Facts & features
Interior
Bedrooms & bathrooms
- Bedrooms: 4
- Bathrooms: 3
- Full bathrooms: 2
- 1/2 bathrooms: 1
Rooms
- Room types: Bedroom, Pantry, Living Areas (2), Family Room, Master Bedroom
Heating
- Geothermal, Fireplace(s), Central, Electric, Geo-Thermal
Cooling
- Attic Fan, Ceiling Fan(s), Geothermal, Central Air
Appliances
- Included: Electric Cooktop, Built-In Electric Oven, Dryer, Washer, Exhaust Fan, Water Softener Rented, Refrigerator, Electric Water Heater, Disposal, Dishwasher
- Laundry: Main Level, W/D Hookup
Features
- High Ceilings, Vaulted Ceiling(s), Walk-In Closet(s), Walk-in Shower
- Flooring: Carpet, Tile, Laminate
- Basement: Walk-Out Access,Finished,Full
- Attic: Access Only:No Stairs
- Has fireplace: Yes
- Fireplace features: Living Room, Propane
Interior area
- Total structure area: 3,740
- Total interior livable area: 3,740 sqft
- Finished area above ground: 1,870
- Finished area below ground: 1,870
Property
Parking
- Total spaces: 2
- Parking features: Parking Pad, Circular Driveway, Workshop in Garage, Private, Gravel, Garage Faces Front, Garage Door Opener
- Attached garage spaces: 2
- Has uncovered spaces: Yes
Features
- Levels: Two
- Stories: 2
- Patio & porch: Patio, Covered, Rear Porch, Front Porch, Deck
- Exterior features: Rain Gutters, Garden, Cable Access
- Has spa: Yes
- Spa features: Bath
- Has view: Yes
- View description: Panoramic
- Waterfront features: Pond
Lot
- Size: 48.44 Acres
- Features: Acreage, Wooded/Cleared Combo, Cleared, Secluded, Landscaped
Details
- Additional structures: Shed(s)
- Parcel number: 067.026000000006.000
Construction
Type & style
- Home type: SingleFamily
- Property subtype: Single Family Residence
Materials
- Brick, Vinyl Siding
- Roof: Asbestos Shingle
Condition
- Year built: 1997
Utilities & green energy
- Sewer: Septic Tank
- Water: Private
Green energy
- Energy efficient items: HVAC
Community & HOA
Community
- Security: Smoke Detector(s)
- Subdivision: N/A
Location
- Region: Reeds Spring
Financial & listing details
- Price per square foot: $348/sqft
- Annual tax amount: $2,667
- Date on market: 6/30/2025
- Listing terms: Cash,Conventional
- Road surface type: Gravel
Estimated market value
Not available
Estimated sales range
Not available
Not available
Price history
Price history
| Date | Event | Price |
|---|---|---|
| 6/30/2025 | Listed for sale | $1,300,000$348/sqft |
Source: | ||
Public tax history
Public tax history
| Year | Property taxes | Tax assessment |
|---|---|---|
| 2025 | -- | $42,480 -16.9% |
| 2024 | $2,652 -0.1% | $51,110 |
| 2023 | $2,653 +3% | $51,110 |
| 2022 | $2,577 +0.5% | $51,110 |
| 2021 | $2,564 +7.2% | $51,110 |
| 2020 | $2,392 +2.5% | $51,110 +12.7% |
| 2019 | $2,333 | $45,350 -0.1% |
| 2018 | $2,333 -0.2% | $45,380 |
| 2017 | $2,339 +1% | $45,380 |
| 2016 | $2,315 +0.2% | $45,380 |
| 2015 | $2,311 +0.9% | $45,380 +13651.5% |
| 2014 | $2,291 | $330 |
BuyAbility℠ payment
Est. payment
$7,116/mo
Principal & interest
$6488
Property taxes
$628
Climate risks
Neighborhood: 65737
Getting around
0 / 100
Car-DependentNearby schools
GreatSchools rating
- 6/10Branson Intermediate SchoolGrades: 4-6Distance: 4.4 mi
- 3/10Branson Jr. High SchoolGrades: 7-8Distance: 7.1 mi
- 7/10Branson High SchoolGrades: 9-12Distance: 4.7 mi
Schools provided by the listing agent
- Elementary: Branson Buchanan
- Middle: Branson
- High: Branson
Source: SOMOMLS. This data may not be complete. We recommend contacting the local school district to confirm school assignments for this home.




