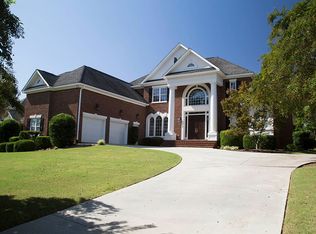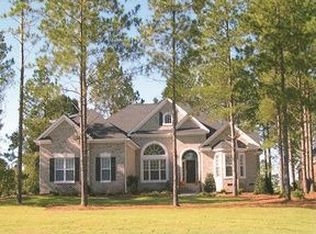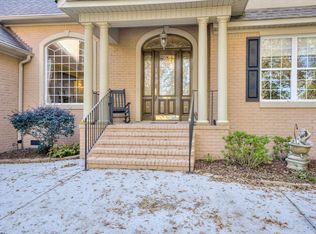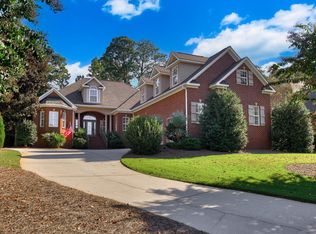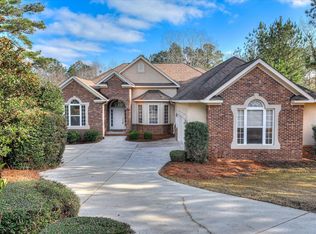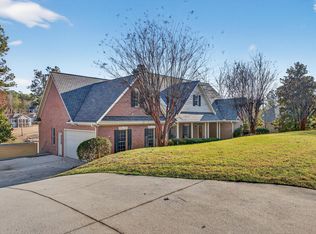FAIRWAY SHOWPLACE - In ''The Reserve'' @ Woodside. Lovingly maintained and embellished with pristine Brazilian cherry hardwoods, Italian tile and exquisite crown moldings. Enjoy 2 cozy fireplaces. One in the living room, and another in the den, with wet bar and wine cooler.
Light and bright! Full length windows with wooded and golf views throughout living areas and primary ensuite. All opening a delightful, covered veranda, finished with decorative stone from Vermont.
Foyer opens to a handsome study featuring built-in bookcases and credenza. Finished with Hitchcock ceiling detail.
Dining room with custom built-ins, opens to central kitchen with GE Profile and stainless appliances. Includes double ovens and warming drawer. Custom warm wood cabinetry boasts pull-out drawers, retractable standing mixer shelf and custom storage inserts. Accented with beautiful granite and Italian tile.
Spacious primary ensuite features direct access to covered veranda, his/her closets and walls of windows. Private bath offers dual vanities, water closet, relaxing tub and custom walk-in shower with multiple shower heads. Finished with granite counters and Turkish tile.
Total of 4 BR's/3-1/2 BATH's. Gracious guest rooms with closet systems and access to private bath. Upper level includes convenient work-out room.
Home rests on half acre lot on quiet cul-de-sac street. HVAC replaced in 2021. Garage doors & opener replaced in 2023. Social membership to The Reserve Club required.
For sale
$750,000
134 Foxhound Run Rd, Aiken, SC 29803
4beds
3,860sqft
Est.:
Single Family Residence
Built in 2004
0.55 Acres Lot
$-- Zestimate®
$194/sqft
$98/mo HOA
What's special
- 376 days |
- 416 |
- 16 |
Zillow last checked: 8 hours ago
Listing updated: August 16, 2025 at 04:24pm
Listed by:
Pat A Roberts 803-270-1730,
Woodside - Aiken Realty LLC
Source: Aiken MLS,MLS#: 215613
Tour with a local agent
Facts & features
Interior
Bedrooms & bathrooms
- Bedrooms: 4
- Bathrooms: 4
- Full bathrooms: 3
- 1/2 bathrooms: 1
Heating
- See Remarks
Cooling
- Central Air
Appliances
- Included: Microwave, Self Cleaning Oven, Cooktop, Dishwasher, Disposal
Features
- Snack Bar, Solid Surface Counters, Walk-In Closet(s), Wet Bar, Bedroom on 1st Floor, Ceiling Fan(s), Kitchen Island, Primary Downstairs, See Remarks
- Flooring: See Remarks, Carpet, Hardwood, Tile
- Basement: None
- Number of fireplaces: 2
- Fireplace features: See Remarks, See Through, Den, Double Sided, Gas Log
Interior area
- Total structure area: 3,860
- Total interior livable area: 3,860 sqft
- Finished area above ground: 3,860
- Finished area below ground: 0
Video & virtual tour
Property
Parking
- Total spaces: 2
- Parking features: See Remarks, Attached, Garage Door Opener
- Attached garage spaces: 2
Features
- Levels: One and One Half
- Patio & porch: Patio
- Exterior features: See Remarks
- Pool features: None
- Has view: Yes
Lot
- Size: 0.55 Acres
- Features: See Remarks, Views, Landscaped, On Golf Course
Details
- Additional structures: None
- Parcel number: 1071904018
- Special conditions: Standard
- Horse amenities: None
Construction
Type & style
- Home type: SingleFamily
- Architectural style: Other
- Property subtype: Single Family Residence
Materials
- Brick Veneer
- Foundation: See Remarks
- Roof: Composition
Condition
- New construction: No
- Year built: 2004
Details
- Builder name: Carolina Signature
Utilities & green energy
- Sewer: Public Sewer
- Water: Public
Community & HOA
Community
- Features: Country Club, Gated, Golf, Lake, Pool, Recreation Area, Tennis Court(s)
- Subdivision: Woodside-Reserve
HOA
- Has HOA: Yes
- HOA fee: $1,175 annually
Location
- Region: Aiken
Financial & listing details
- Price per square foot: $194/sqft
- Tax assessed value: $491,220
- Annual tax amount: $1,767
- Date on market: 2/3/2025
- Cumulative days on market: 376 days
- Listing terms: Contract
- Road surface type: Paved
Estimated market value
Not available
Estimated sales range
Not available
Not available
Price history
Price history
| Date | Event | Price |
|---|---|---|
| 8/16/2025 | Price change | $750,000-6.1%$194/sqft |
Source: | ||
| 2/3/2025 | Listed for sale | $799,000$207/sqft |
Source: | ||
Public tax history
Public tax history
| Year | Property taxes | Tax assessment |
|---|---|---|
| 2025 | $1,767 | $19,650 |
| 2024 | $1,767 -3.1% | $19,650 |
| 2023 | $1,824 +5.9% | $19,650 |
Find assessor info on the county website
BuyAbility℠ payment
Est. payment
$4,152/mo
Principal & interest
$3510
Property taxes
$281
Other costs
$361
Climate risks
Neighborhood: 29803
Nearby schools
GreatSchools rating
- 8/10Chukker Creek Elementary SchoolGrades: PK-5Distance: 1.4 mi
- 5/10M. B. Kennedy Middle SchoolGrades: 6-8Distance: 3.2 mi
- 6/10South Aiken High SchoolGrades: 9-12Distance: 3 mi
- Loading
- Loading
