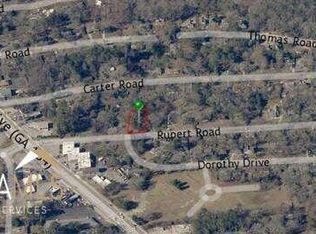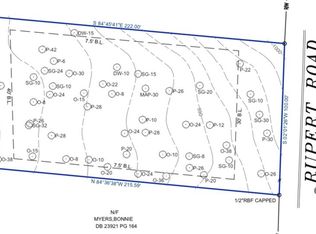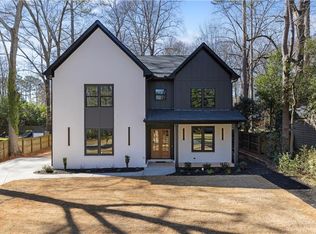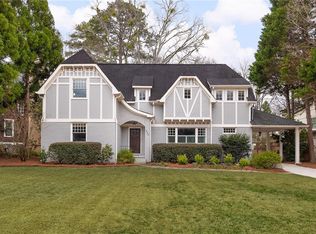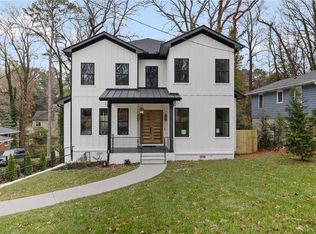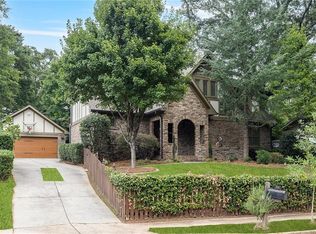NEW CONSTRUCTION - Extremely spacious family home! OPEN CONCEPT, HARDWOOD FLOORS, and 10 ft ceilings. Priced for built-in equity BELOW appraised value with $4,500 in Preferred Lender Credit. LARGE fenced-in backyard perfect for kids, pets, and a pool also within walking distance to Legacy Park, Dearborn Park, and is just 1.5-miles from downtown Decatur. The 1,100 sq ft DAYLIGHT FINISHED basement can be used as an in-law suite as there is an additional FULL bathroom, kitchenette, and bar plus space for a media room, game room, or den. The stunning main floor features an OVERSIZED guest bedroom and an additional office with a large storage closet, and multiple windows for lots of daylight. In the heart of this luxurious home, the chef's kitchen opens up to the living and dining room featuring floor to ceiling cabinets, ZLine appliances, double ovens, a steam microwave, and a huge island perfect for family gatherings. The entire main floor is complete with coffered ceilings, a large living room, dining room, and a butler's pantry making this the ideal home for hosting. The 2nd floor features an ADDITIONAL 4 bedrooms, EACH with a private bathroom AND walk-in closets. The additional upstairs living room is perfect for a bonus room, play space, or a second office! Extra features that set this home apart includes a beautiful OUTDOOR LANAI complete with a FIREPLACE perfect for an evening alone or a group of your closest friends, 2 EV chargers for electric vehicles, and SMART switches including Nest thermostats. With so many details we just can't list them all! No detail has been overlooked, come visit your dream home today!! Schools: Kittredge Magnet School, Wadsworth Magnet School, The Globe Academy, and Atlanta Classical Academy.
Active
Price cut: $76K (2/18)
$1,199,000
1401 Rupert Rd, Decatur, GA 30030
5beds
4,900sqft
Est.:
Single Family Residence, Residential
Built in 2025
0.6 Acres Lot
$-- Zestimate®
$245/sqft
$-- HOA
What's special
Daylight finished basementHardwood floorsOpen conceptFloor to ceiling cabinetsDining roomZline appliancesExtremely spacious family home
- 69 days |
- 1,078 |
- 50 |
Zillow last checked: 8 hours ago
Listing updated: February 18, 2026 at 09:19am
Listing Provided by:
Akunna Anyanwu,
Crye-Leike, Realtors 678-845-1200
Source: FMLS GA,MLS#: 7694525
Tour with a local agent
Facts & features
Interior
Bedrooms & bathrooms
- Bedrooms: 5
- Bathrooms: 6
- Full bathrooms: 6
- Main level bathrooms: 1
- Main level bedrooms: 1
Rooms
- Room types: Attic, Basement, Bonus Room, Kitchen, Laundry, Living Room, Master Bathroom, Master Bedroom, Office
Primary bedroom
- Features: Sitting Room
- Level: Sitting Room
Bedroom
- Features: Sitting Room
Primary bathroom
- Features: Double Vanity, Separate Tub/Shower, Vaulted Ceiling(s)
Dining room
- Features: Seats 12+, Separate Dining Room
Kitchen
- Features: Kitchen Island, Pantry Walk-In, View to Family Room, Wine Rack
Heating
- Central
Cooling
- Central Air
Appliances
- Included: Dishwasher, Disposal, Double Oven, Gas Cooktop, Gas Oven, Gas Range, Microwave, Range Hood, Refrigerator, Self Cleaning Oven
- Laundry: Mud Room, Sink, Upper Level
Features
- Coffered Ceiling(s), Crown Molding, Entrance Foyer, High Ceilings 10 ft Upper, High Speed Internet, Recessed Lighting, Tray Ceiling(s), Vaulted Ceiling(s), Walk-In Closet(s)
- Flooring: Hardwood, Luxury Vinyl, Tile
- Windows: Double Pane Windows, Insulated Windows
- Basement: Daylight,Driveway Access,Exterior Entry,Finished,Finished Bath,Full
- Number of fireplaces: 2
- Fireplace features: Gas Starter, Great Room, Living Room, Outside
- Common walls with other units/homes: No Common Walls
Interior area
- Total structure area: 4,900
- Total interior livable area: 4,900 sqft
- Finished area above ground: 3,800
- Finished area below ground: 1,100
Video & virtual tour
Property
Parking
- Total spaces: 2
- Parking features: Driveway, Garage, Garage Door Opener
- Garage spaces: 2
- Has uncovered spaces: Yes
Accessibility
- Accessibility features: None
Features
- Levels: Three Or More
- Patio & porch: Covered, Deck, Front Porch, Rear Porch
- Exterior features: Awning(s), Lighting
- Pool features: None
- Spa features: None
- Fencing: Back Yard,Fenced,Privacy,Wood
- Has view: Yes
- View description: Neighborhood, Trees/Woods
- Waterfront features: None
- Body of water: None
Lot
- Size: 0.6 Acres
- Features: Back Yard, Cleared, Front Yard, Landscaped, Sloped, Wooded
Details
- Additional structures: None
- Parcel number: 15 201 04 028
- Other equipment: None
- Horse amenities: None
Construction
Type & style
- Home type: SingleFamily
- Architectural style: Traditional
- Property subtype: Single Family Residence, Residential
Materials
- Blown-In Insulation, HardiPlank Type
- Foundation: Concrete Perimeter
- Roof: Shingle
Condition
- New Construction
- New construction: Yes
- Year built: 2025
Details
- Warranty included: Yes
Utilities & green energy
- Electric: 220 Volts, 220 Volts in Garage, 220 Volts in Laundry
- Sewer: Public Sewer
- Water: Public
- Utilities for property: Natural Gas Available, Sewer Available
Green energy
- Energy efficient items: Doors, HVAC, Insulation, Thermostat, Water Heater, Windows
- Energy generation: None
Community & HOA
Community
- Features: Near Public Transport, Near Schools, Park, Playground
- Security: Carbon Monoxide Detector(s), Closed Circuit Camera(s), Smoke Detector(s)
- Subdivision: Midway Woods
HOA
- Has HOA: No
Location
- Region: Decatur
Financial & listing details
- Price per square foot: $245/sqft
- Tax assessed value: $424,300
- Annual tax amount: $2,949
- Date on market: 12/19/2025
- Cumulative days on market: 196 days
- Road surface type: Asphalt, Concrete
Estimated market value
Not available
Estimated sales range
Not available
$7,342/mo
Price history
Price history
| Date | Event | Price |
|---|---|---|
| 2/18/2026 | Price change | $1,199,000-6%$245/sqft |
Source: | ||
| 1/13/2026 | Price change | $1,275,000-1.5%$260/sqft |
Source: | ||
| 10/10/2025 | Price change | $1,295,000-7.5%$264/sqft |
Source: | ||
| 10/7/2025 | Price change | $1,400,000+7.7%$286/sqft |
Source: | ||
| 9/5/2025 | Listed for sale | $1,300,000$265/sqft |
Source: | ||
| 7/20/2025 | Listing removed | $1,300,000$265/sqft |
Source: | ||
| 6/25/2025 | Listed for sale | $1,300,000-7.1%$265/sqft |
Source: | ||
| 5/20/2025 | Listing removed | $1,400,000$286/sqft |
Source: FMLS GA #7563247 Report a problem | ||
| 4/21/2025 | Listed for sale | $1,400,000+434.4%$286/sqft |
Source: | ||
| 10/9/2024 | Sold | $262,000-2.9%$53/sqft |
Source: | ||
| 9/25/2024 | Pending sale | $269,900$55/sqft |
Source: | ||
| 9/21/2024 | Contingent | $269,900$55/sqft |
Source: | ||
| 9/13/2024 | Listed for sale | $269,900$55/sqft |
Source: | ||
| 9/9/2024 | Pending sale | $269,900$55/sqft |
Source: | ||
| 9/4/2024 | Contingent | $269,900$55/sqft |
Source: | ||
| 8/28/2024 | Listed for sale | $269,900+49.9%$55/sqft |
Source: | ||
| 8/6/2024 | Sold | $180,000+5.9%$37/sqft |
Source: Public Record Report a problem | ||
| 7/29/2005 | Sold | $170,000$35/sqft |
Source: Public Record Report a problem | ||
Public tax history
Public tax history
| Year | Property taxes | Tax assessment |
|---|---|---|
| 2025 | $7,908 +86.7% | $169,720 +21.9% |
| 2024 | $4,235 +43.6% | $139,200 +26% |
| 2023 | $2,949 -17.7% | $110,440 -2.1% |
| 2022 | $3,583 +12.8% | $112,840 +18.6% |
| 2021 | $3,175 -4.4% | $95,160 -6% |
| 2020 | $3,320 +4.1% | $101,200 +4.4% |
| 2019 | $3,188 +2.9% | $96,920 +3.7% |
| 2018 | $3,099 +10.1% | $93,440 +16.9% |
| 2017 | $2,816 +5.1% | $79,920 +2.5% |
| 2016 | $2,680 | $78,000 +40.4% |
| 2014 | $2,680 | $55,560 +22.2% |
| 2013 | -- | $45,480 |
| 2012 | -- | $45,480 -12.5% |
| 2011 | -- | $51,984 -40.3% |
| 2010 | $2,791 | $87,080 |
| 2009 | $2,791 +11.6% | $87,080 |
| 2008 | $2,502 -34% | $87,080 |
| 2007 | $3,790 | $87,080 |
| 2006 | $3,790 +24% | $87,080 +23.5% |
| 2005 | $3,058 +13.2% | $70,520 +15% |
| 2004 | $2,702 +1.6% | $61,320 |
| 2003 | $2,660 +27.1% | $61,320 +27.9% |
| 2002 | $2,093 +5.2% | $47,960 -8.8% |
| 2001 | $1,990 | $52,600 |
Find assessor info on the county website
BuyAbility℠ payment
Est. payment
$6,785/mo
Principal & interest
$5806
Property taxes
$979
Climate risks
Neighborhood: Midway Woods
Nearby schools
GreatSchools rating
- 5/10Avondale Elementary SchoolGrades: PK-5Distance: 1.7 mi
- 5/10Druid Hills Middle SchoolGrades: 6-8Distance: 4.6 mi
- 6/10Druid Hills High SchoolGrades: 9-12Distance: 3.6 mi
Schools provided by the listing agent
- Elementary: Avondale
- Middle: Druid Hills
- High: Druid Hills
Source: FMLS GA. This data may not be complete. We recommend contacting the local school district to confirm school assignments for this home.
