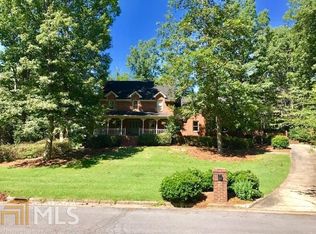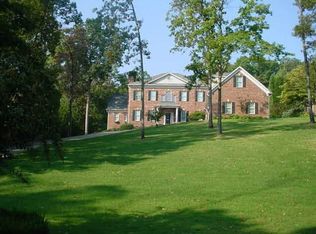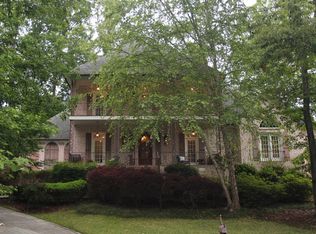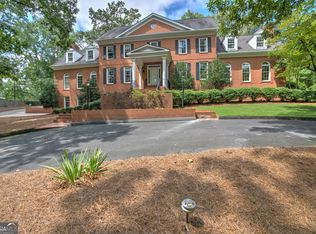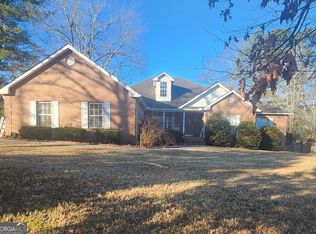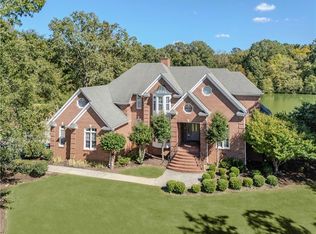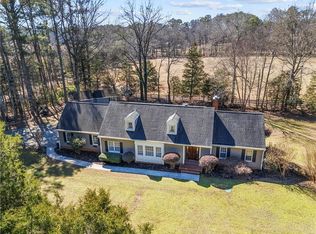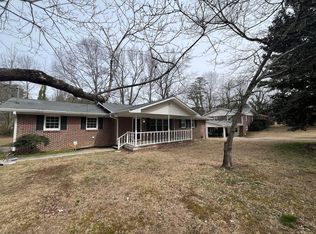Located in the heart of Rome, Georgia, 30 Westover Drive is a beautifully remodeled, four sided brick home that effortlessly blends classic charm with modern luxury. Offering five bedrooms, five and a half bathrooms, and approximately 5,200 square feet of thoughtfully designed living space, this exceptional residence is perfectly suited for both everyday living and elegant entertaining. The main level welcomes you with a spacious living area anchored by a cozy gas log fireplace, creating an inviting atmosphere for relaxing evenings. Just beyond, a light filled sunroom overlooks the in ground pool, complete with a brand new liner, and a fully fenced backyard that provides a private outdoor retreat ideal for entertaining or unwinding. Three bedrooms are conveniently located on the main level, including a truly impressive primary suite. This retreat features tray ceilings, a sitting area framed by bay windows with pool views, and direct access to the outdoor living space. The suite is complemented by dual primary bathrooms, one with a sleek glass shower and the other with a luxurious soaking tub, offering comfort, privacy, and flexibility. At the heart of the home, the completely remodeled kitchen is both stylish and functional, featuring all new appliances, a breakfast bar, and a cozy breakfast nook. A separate formal dining room provides an elegant setting for special occasions. The main level is completed by a laundry room, a half bath, and direct access to the attached garage. Upstairs, a versatile space with a full bathroom offers flexibility as a fifth bedroom, bonus room, or expansive storage area. The fully finished basement adds even more living options and includes a full bathroom, kitchenette, and private exterior entrance, making it ideal for guests, extended family, or multi generational living. With its meticulous renovations, timeless architecture, and prime location, 30 Westover Drive is a rare opportunity in Rome’s real estate market. Schedule your private showing today and experience refined Southern living at its finest.
Active
Price cut: $30K (2/14)
$649,900
30 Westover Dr SW, Rome, GA 30165
5beds
5,200sqft
Est.:
Single Family Residence, Residential
Built in 1987
0.44 Acres Lot
$632,600 Zestimate®
$125/sqft
$-- HOA
What's special
Cozy gas log fireplaceIn ground poolAttached garagePrivate exterior entranceFully fenced backyardImpressive primary suiteLight filled sunroom
- 33 days |
- 1,625 |
- 54 |
Zillow last checked: 8 hours ago
Listing updated: February 15, 2026 at 08:52pm
Listing Provided by:
RACHEL Groce,
Realty One Group Edge 770-547-4866
Source: FMLS GA,MLS#: 7706908
Tour with a local agent
Facts & features
Interior
Bedrooms & bathrooms
- Bedrooms: 5
- Bathrooms: 6
- Full bathrooms: 5
- 1/2 bathrooms: 1
- Main level bathrooms: 3
- Main level bedrooms: 3
Rooms
- Room types: Basement, Bathroom, Kitchen, Laundry, Living Room, Master Bathroom, Master Bedroom, Sun Room, Attic
Primary bedroom
- Features: Master on Main
- Level: Master on Main
Bedroom
- Features: Master on Main
Primary bathroom
- Features: Double Vanity, Soaking Tub, Separate His/Hers, Separate Tub/Shower
Dining room
- Features: Separate Dining Room
Kitchen
- Features: Breakfast Bar, Eat-in Kitchen
Heating
- Electric, Central
Cooling
- Electric, Central Air
Appliances
- Included: Dishwasher, Electric Range
- Laundry: Laundry Room
Features
- High Speed Internet, Entrance Foyer
- Flooring: Carpet, Luxury Vinyl, Tile
- Windows: None
- Basement: Finished Bath,Bath/Stubbed,Exterior Entry,Finished,Full
- Number of fireplaces: 1
- Fireplace features: Living Room, Gas Log
- Common walls with other units/homes: No Common Walls
Interior area
- Total structure area: 5,200
- Total interior livable area: 5,200 sqft
Video & virtual tour
Property
Parking
- Total spaces: 2
- Parking features: Attached, Garage, Kitchen Level, Garage Faces Side
- Attached garage spaces: 2
Accessibility
- Accessibility features: None
Features
- Levels: Three Or More
- Patio & porch: Patio
- Exterior features: Other
- Has private pool: Yes
- Pool features: In Ground, Private
- Spa features: None
- Fencing: Fenced,Back Yard
- Has view: Yes
- View description: Neighborhood
- Waterfront features: None
- Body of water: None
Lot
- Size: 0.44 Acres
- Dimensions: 100x200x120x160
- Features: Sloped, Landscaped, Front Yard
Details
- Additional structures: None
- Parcel number: H13Y 172
- Other equipment: None
- Horse amenities: None
Construction
Type & style
- Home type: SingleFamily
- Architectural style: Craftsman,Tudor
- Property subtype: Single Family Residence, Residential
Materials
- Brick, Brick 4 Sides
- Foundation: Slab
- Roof: Composition
Condition
- Updated/Remodeled
- New construction: No
- Year built: 1987
Utilities & green energy
- Electric: Other
- Sewer: Public Sewer
- Water: Public
- Utilities for property: Cable Available, Electricity Available, Phone Available, Sewer Available, Water Available
Green energy
- Energy efficient items: None
- Energy generation: None
Community & HOA
Community
- Features: None
- Security: Smoke Detector(s)
- Subdivision: Westover Estates
HOA
- Has HOA: No
Location
- Region: Rome
Financial & listing details
- Price per square foot: $125/sqft
- Tax assessed value: $666,853
- Annual tax amount: $7,984
- Date on market: 1/20/2026
- Cumulative days on market: 32 days
- Electric utility on property: Yes
- Road surface type: Asphalt, Paved
Estimated market value
$632,600
$601,000 - $664,000
$4,256/mo
Price history
Price history
| Date | Event | Price |
|---|---|---|
| 2/14/2026 | Price change | $649,900-4.4%$125/sqft |
Source: | ||
| 1/20/2026 | Listed for sale | $679,900$131/sqft |
Source: | ||
| 12/5/2025 | Listing removed | $679,900$131/sqft |
Source: | ||
| 10/22/2025 | Price change | $679,900-2.9%$131/sqft |
Source: | ||
| 9/13/2025 | Price change | $699,900-6.6%$135/sqft |
Source: | ||
| 8/4/2025 | Price change | $749,000-6.4%$144/sqft |
Source: | ||
| 6/27/2025 | Price change | $799,900-3.5%$154/sqft |
Source: | ||
| 6/5/2025 | Listed for sale | $829,000+136.9%$159/sqft |
Source: | ||
| 6/22/2023 | Sold | $349,900+13.6%$67/sqft |
Source: Public Record Report a problem | ||
| 8/29/2008 | Sold | $308,000$59/sqft |
Source: Public Record Report a problem | ||
Public tax history
Public tax history
| Year | Property taxes | Tax assessment |
|---|---|---|
| 2024 | $9,401 +29.8% | $266,741 +29.3% |
| 2023 | $7,244 +41.6% | $206,312 +19.5% |
| 2022 | $5,115 +12.3% | $172,603 +16.8% |
| 2021 | $4,553 +2.9% | $147,733 +6.9% |
| 2020 | $4,424 +16.5% | $138,226 +12.6% |
| 2019 | $3,797 +6.2% | $122,712 +5.1% |
| 2018 | $3,577 +0% | $116,759 -8.7% |
| 2017 | $3,577 +9% | $127,935 +1.5% |
| 2016 | $3,281 -28.9% | $126,084 -1.2% |
| 2015 | $4,614 | $127,644 -3.9% |
| 2014 | $4,614 | $132,826 |
| 2013 | -- | -- |
| 2012 | -- | -- |
| 2011 | -- | -- |
| 2010 | -- | -- |
| 2009 | -- | -- |
| 2008 | -- | -- |
| 2007 | -- | -- |
| 2006 | -- | -- |
| 2005 | -- | -- |
| 2003 | -- | -- |
Find assessor info on the county website
BuyAbility℠ payment
Est. payment
$3,528/mo
Principal & interest
$3024
Property taxes
$504
Climate risks
Neighborhood: 30165
Nearby schools
GreatSchools rating
- 5/10West End Elementary SchoolGrades: PK-6Distance: 0.6 mi
- 5/10Rome Middle SchoolGrades: 7-8Distance: 5.5 mi
- 6/10Rome High SchoolGrades: 9-12Distance: 5.3 mi
Schools provided by the listing agent
- Elementary: West End
- Middle: Rome
- High: Rome
Source: FMLS GA. This data may not be complete. We recommend contacting the local school district to confirm school assignments for this home.
