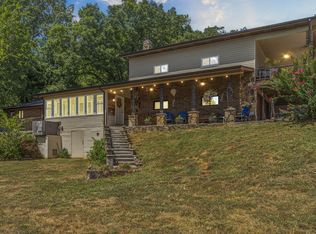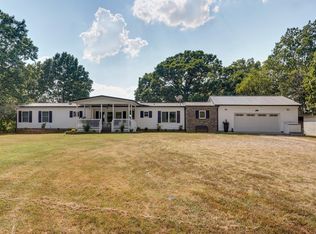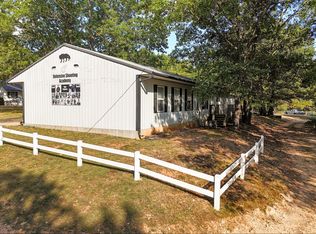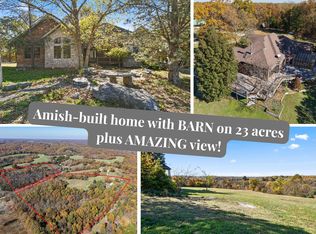Properties like this don't come available often! Welcome to a truly exceptional opportunity- 240 acres +/- of beautiful rolling hills offering the ideal mixture of nature and practical functionality. Primarily wooded, the mature forests offer great opportunity for hunting enthusiasts or those searching for a peaceful and private retreat. Deer, turkeys, and many other wildlife are often seen across the land. The land itself is a nature lover's dream- perfect for hiking and exploring! There are cleared pastures for livestock, horses, agricultural use, or hayfields! Multiple ponds on the property, as well as a wet weather creek that flows through. Additionally, this stunning property offers a nearly 3,900 sq ft home, with 5 bedrooms, 3.5 baths, full walkout basement, and breathtaking views from the multiple covered outdoor porches. Detached 2 car garage, storage cabin, garden shed, and barn offer ample storage! There are multiple possible building sites for anyone looking to build their dream home as well!Whether you're searching for a private family estate, a hunting lodge, or a working homestead, this one-of-a-kind property offers a rare combination of seclusion, natural beauty, and modern living—all just a short drive to the lake or to metro cities: Branson & Springfield!
Active
Price cut: $9.9K (12/2)
$990,000
3759 Wheeler Branch Rd, Crane, MO 65633
5beds
3,877sqft
Est.:
Single Family Residence
Built in 2000
240 Acres Lot
$947,200 Zestimate®
$255/sqft
$-- HOA
What's special
Full walkout basementMultiple covered outdoor porchesBarn offer ample storageGarden shedBeautiful rolling hillsStorage cabinMature forests
- 231 days |
- 500 |
- 27 |
Zillow last checked: 8 hours ago
Listing updated: January 06, 2026 at 07:52am
Listed by:
Ariel Smith 417-572-4106,
KELLER WILLIAMS REALTY ELEVATE
Source: Ozark Gateway AOR,MLS#: 252978
Tour with a local agent
Facts & features
Interior
Bedrooms & bathrooms
- Bedrooms: 5
- Bathrooms: 4
- Full bathrooms: 3
- 1/2 bathrooms: 1
Primary bedroom
- Dimensions: 19.3 x 13.1
Bedroom 2
- Dimensions: 12 x 14.8
Bedroom 3
- Dimensions: 15.11 x 13.9
Bedroom 4
- Dimensions: 10.1 x 14.7
Bedroom 5
- Dimensions: 8.1 x 13.1
Full bathroom
- Dimensions: 4.11 x 10.8
Half bathroom
- Dimensions: 7.1 x 2.4
Full bathroom
- Description: Primary Bathroom
- Dimensions: 14.4 x 16.9
Full bathroom
- Dimensions: 5 x 8.2
Bonus room
- Description: Sitting Room
- Dimensions: 19.5 x 13.9
Breakfast nook
- Dimensions: 8.7 x 10.5
Dining room
- Dimensions: 9.1 x 14.7
Family room
- Dimensions: 14.1 x 13.1
Kitchen
- Dimensions: 13.4 x 14.7
Laundry
- Dimensions: 7.1 x 11.3
Living room
- Description: Recreation Room
- Dimensions: 24.1 x 28.9
Living room
- Dimensions: 15.2 x 14.7
Office
- Dimensions: 17.11 x 10.8
Heating
- Forced Air, Propane
Cooling
- Has cooling: Yes
Features
- Ceiling Fan(s), Eat-in Kitchen, Kitchen Island
- Flooring: Carpet, Laminate
- Basement: Finished
- Has fireplace: No
- Fireplace features: None
Interior area
- Total structure area: 3,877
- Total interior livable area: 3,877 sqft
- Finished area above ground: 1,890
- Finished area below ground: 1,987
Video & virtual tour
Property
Parking
- Total spaces: 2
- Parking features: Garage
- Garage spaces: 2
- Details: 2 Car Det Garage
Features
- Stories: 2
- Patio & porch: Covered, Deck, Patio, Porch
- Fencing: Barbed Wire
- Has view: Yes
Lot
- Size: 240 Acres
- Dimensions: 240 ac+/-
- Topography: Rolling
- Residential vegetation: Heavily Wooded
Details
- Parcel number: see agent remark s
Construction
Type & style
- Home type: SingleFamily
- Property subtype: Single Family Residence
Materials
- Vinyl
- Foundation: Block, Concrete Perimeter
- Roof: Metal
Condition
- Year built: 2000
Utilities & green energy
- Sewer: Septic Tank
- Utilities for property: Electricity Available
Community & HOA
Community
- Security: Smoke Detector(s)
Location
- Region: Crane
Financial & listing details
- Price per square foot: $255/sqft
- Tax assessed value: $107,700
- Annual tax amount: $1
- Date on market: 1/6/2026
- Listing terms: Cash,Conventional
- Electric utility on property: Yes
Estimated market value
$947,200
$900,000 - $995,000
$2,732/mo
Price history
Price history
| Date | Event | Price |
|---|---|---|
| 12/2/2025 | Price change | $990,000-1%$255/sqft |
Source: | ||
| 10/8/2025 | Price change | $999,900-16.7%$258/sqft |
Source: | ||
| 9/11/2025 | Price change | $1,200,000-8%$310/sqft |
Source: | ||
| 8/19/2025 | Price change | $1,305,000-10%$337/sqft |
Source: | ||
| 7/17/2025 | Price change | $1,450,000-9.4%$374/sqft |
Source: | ||
Public tax history
Public tax history
| Year | Property taxes | Tax assessment |
|---|---|---|
| 2024 | $950 +0.4% | $19,360 |
| 2023 | $947 +0.6% | $19,360 |
| 2022 | $941 | $19,360 |
Find assessor info on the county website
BuyAbility℠ payment
Est. payment
$5,525/mo
Principal & interest
$4774
Property taxes
$404
Home insurance
$347
Climate risks
Neighborhood: 65633
Nearby schools
GreatSchools rating
- 5/10Galena-Abesville Elementary SchoolGrades: PK-6Distance: 6.5 mi
- 4/10Galena High SchoolGrades: 7-12Distance: 3.5 mi
Schools provided by the listing agent
- Elementary: Galena
- Middle: Galena
Source: Ozark Gateway AOR. This data may not be complete. We recommend contacting the local school district to confirm school assignments for this home.
- Loading
- Loading




