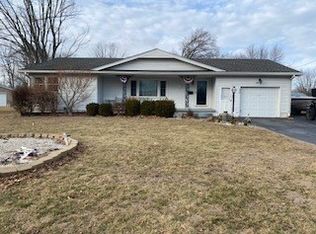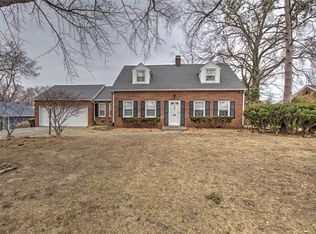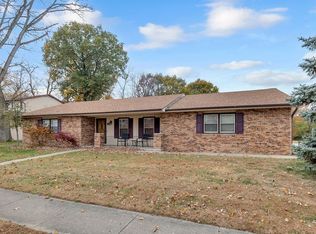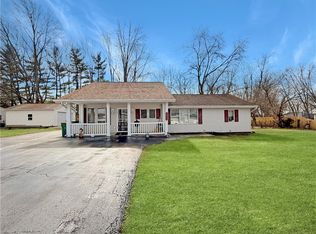This lovingly cared for one owner home is located on the East side of Decatur. Close to Little Peoples Prep School. Baum Elementary and Montessori Academy! The airport is easy access for those last minute weekend getaways!! Plenty of shopping and restaurants near by. Home features 3 bedrooms,2 full baths, Anderson replacement windows. A spacious master bedroom and family room addition has roughed in plumbing for a wet bar. All appliances stay. Furnace was replaced in 2011. Water heater new in2025. The 2.5 car attached garage and the extra 14X20 shed offers plenty of storage for deck furniture,lawn equipment and those big boy toys!! This home lives larger than it appears! Take a look for yourself,call your realtor today!
Under contract
$174,500
4324 E Cleveland Ave, Decatur, IL 62521
3beds
1,769sqft
Est.:
Single Family Residence
Built in 1984
0.57 Acres Lot
$-- Zestimate®
$99/sqft
$-- HOA
What's special
Family room additionAnderson replacement windowsAll appliances staySpacious master bedroom
- 53 days |
- 705 |
- 24 |
Zillow last checked: 8 hours ago
Listing updated: February 24, 2026 at 04:25pm
Listed by:
Kathy York 217-875-0555,
Brinkoetter REALTORS®
Source: CIBR,MLS#: 6251308 Originating MLS: Central Illinois Board Of REALTORS
Originating MLS: Central Illinois Board Of REALTORS
Facts & features
Interior
Bedrooms & bathrooms
- Bedrooms: 3
- Bathrooms: 2
- Full bathrooms: 2
Primary bedroom
- Level: Main
Bedroom
- Level: Main
Bedroom
- Level: Main
Primary bathroom
- Level: Main
Dining room
- Level: Main
Family room
- Level: Main
Other
- Level: Main
Kitchen
- Level: Main
Living room
- Level: Main
Heating
- Forced Air, Gas
Cooling
- Central Air
Appliances
- Included: Dryer, Dishwasher, Disposal, Gas Water Heater, Range, Refrigerator, Washer
- Laundry: Main Level
Features
- Bath in Primary Bedroom, Main Level Primary, Pull Down Attic Stairs
- Windows: Replacement Windows
- Basement: Crawl Space
- Attic: Pull Down Stairs
- Has fireplace: No
Interior area
- Total structure area: 1,769
- Total interior livable area: 1,769 sqft
- Finished area above ground: 1,769
Video & virtual tour
Property
Parking
- Total spaces: 1
- Parking features: Attached, Detached, Garage
- Attached garage spaces: 1
Features
- Levels: One
- Stories: 1
- Patio & porch: Deck
- Exterior features: Deck, Fence, Workshop
- Fencing: Yard Fenced
Lot
- Size: 0.57 Acres
Details
- Additional structures: Outbuilding
- Parcel number: 091320127028
- Zoning: RES
- Special conditions: None
Construction
Type & style
- Home type: SingleFamily
- Architectural style: Ranch
- Property subtype: Single Family Residence
Materials
- Aluminum Siding
- Foundation: Crawlspace
- Roof: Composition
Condition
- Year built: 1984
Utilities & green energy
- Sewer: Public Sewer
- Water: Public
Community & HOA
Community
- Subdivision: C E Peebles Add
Location
- Region: Decatur
Financial & listing details
- Price per square foot: $99/sqft
- Tax assessed value: $35,981
- Annual tax amount: $2,430
- Date on market: 6/16/2025
- Cumulative days on market: 249 days
- Road surface type: Gravel
Estimated market value
Not available
Estimated sales range
Not available
Not available
Price history
Price history
| Date | Event | Price |
|---|---|---|
| 2/25/2026 | Contingent | $174,500$99/sqft |
Source: | ||
| 1/6/2026 | Listed for sale | $174,500$99/sqft |
Source: | ||
| 12/30/2025 | Listing removed | $174,500$99/sqft |
Source: | ||
| 7/14/2025 | Price change | $174,500-2%$99/sqft |
Source: | ||
| 6/16/2025 | Listed for sale | $178,000+27.6%$101/sqft |
Source: | ||
| 8/10/2023 | Listing removed | -- |
Source: | ||
| 8/10/2023 | Listed for sale | $139,500$79/sqft |
Source: | ||
| 7/26/2023 | Contingent | $139,500$79/sqft |
Source: | ||
| 7/21/2023 | Listed for sale | $139,500$79/sqft |
Source: | ||
Public tax history
Public tax history
| Year | Property taxes | Tax assessment |
|---|---|---|
| 2024 | $2,431 +8.7% | $35,981 +7.6% |
| 2023 | $2,237 +19.1% | $33,433 +6.4% |
| 2022 | $1,878 +9.2% | $31,436 +5.5% |
| 2021 | $1,720 -1.2% | $29,801 +2.6% |
| 2020 | $1,741 +6.3% | $29,049 +2% |
| 2019 | $1,637 +5.1% | $28,482 +2.2% |
| 2018 | $1,557 +2.3% | $27,858 +1.3% |
| 2017 | $1,522 -15.8% | $27,514 -8.8% |
| 2016 | $1,807 +5.8% | $30,183 +1.3% |
| 2015 | $1,708 +6.7% | $29,795 |
| 2014 | $1,601 +0.4% | $29,795 |
| 2013 | $1,595 -21.1% | $29,795 |
| 2012 | $2,022 | $29,795 |
| 2011 | -- | $29,795 -4.4% |
| 2010 | -- | $31,179 |
| 2009 | -- | $31,179 +13.3% |
| 2006 | -- | $27,521 |
| 2005 | -- | $27,521 |
Find assessor info on the county website
BuyAbility℠ payment
Est. payment
$1,217/mo
Principal & interest
$900
Property taxes
$317
Climate risks
Neighborhood: 62521
Nearby schools
GreatSchools rating
- 1/10Michael E Baum Elementary SchoolGrades: K-6Distance: 0.3 mi
- 1/10Stephen Decatur Middle SchoolGrades: 7-8Distance: 4.7 mi
- 2/10Eisenhower High SchoolGrades: 9-12Distance: 2.4 mi
Schools provided by the listing agent
- District: Decatur Dist 61
Source: CIBR. This data may not be complete. We recommend contacting the local school district to confirm school assignments for this home.



