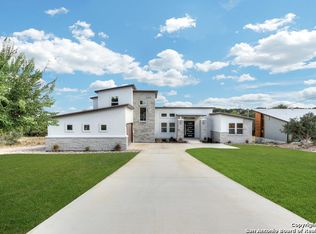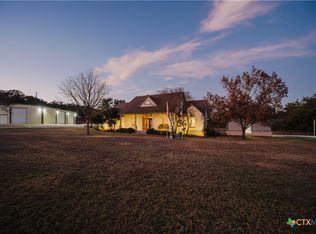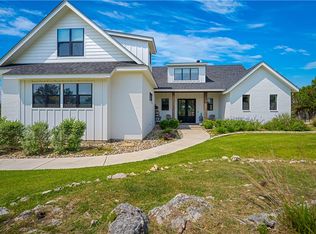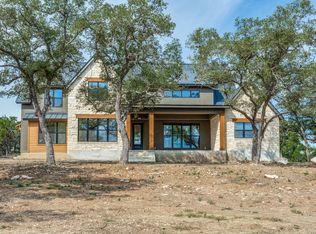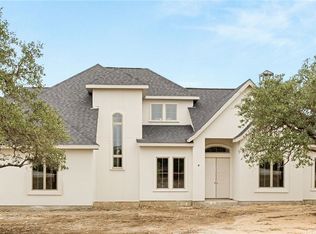Discover refined Hill Country living in this stunning custom home nestled on nearly half an acre in the sought-after Rivermont subdivision of Spring Branch, Texas. This elegant 3,306 sq ft residence blends luxury and comfort, with soaring 12-foot decorative ceilings, recessed lighting throughout, and ceiling fans in all bedrooms. Featuring 3 spacious bedrooms, 3.5 bathrooms, and a dedicated home office, every detail has been thoughtfully curated for upscale living. The open-concept living area boasts a sleek electric fireplace and surround sound, ideal for relaxing or entertaining. The water softener add to the home's modern conveniences. The chef's kitchen is a showstopper, complete with custom cabinetry, cabinet under-lighting, quartz countertops, and premium KitchenAid appliances including a built-in oven and microwave. Retreat to the serene primary suite featuring its own fireplace and private patio access. The luxurious en-suite bath showcases imported Italian marble in the oversized walk-in shower, dual vanities with quartz counters, and a soaking tub. A generous walk-in closet includes custom shelving and drawers for ample storage. Each secondary bedroom includes its own private full bath adorned with high-end marble finishes. Additional highlights include an oversized, fully insulated 2-car garage with finished flooring, metal roof, and a well-appointed laundry room with quartz counters and sink. Step outside to your covered back patio with cedar ceiling, recessed lighting, dual ceiling fans, and wrought iron railing-perfect for enjoying views of the nearby community pool, tennis and basketball courts. Located within a mile of a local winery and the Guadalupe River, this home also offers private river access with picnic spots and walking trails just minutes away. Buyers and their agents should independently verify all room sizes, taxes, and school information.
Active
$915,000
6846 Spring Branch Rd, Spring Branch, TX 78070
3beds
3,306sqft
Est.:
Single Family Residence
Built in 2023
0.46 Acres Lot
$-- Zestimate®
$277/sqft
$-- HOA
What's special
Sleek electric fireplaceWater softenerRecessed lightingDual ceiling fansCustom shelving and drawersNearly half an acrePrivate river access
- 267 days |
- 197 |
- 4 |
Zillow last checked: 8 hours ago
Listing updated: November 06, 2025 at 07:04am
Listed by:
Jaime Marin (210)493-3030,
Keller Williams Heritage
Source: Central Texas MLS,MLS#: 580513 Originating MLS: Four Rivers Association of REALTORS
Originating MLS: Four Rivers Association of REALTORS
Tour with a local agent
Facts & features
Interior
Bedrooms & bathrooms
- Bedrooms: 3
- Bathrooms: 4
- Full bathrooms: 3
- 1/2 bathrooms: 1
Primary bedroom
- Level: Main
- Dimensions: 21 x 15
Bedroom 2
- Level: Main
- Dimensions: 14 x 14
Bedroom 3
- Level: Main
- Dimensions: 19 x 12
Primary bathroom
- Level: Main
- Dimensions: 21 x 15
Dining room
- Level: Main
- Dimensions: 20 x 10
Entry foyer
- Level: Main
- Dimensions: 9 x 12
Kitchen
- Level: Main
- Dimensions: 20 x 10
Laundry
- Level: Main
- Dimensions: 6 x 11
Living room
- Level: Main
- Dimensions: 20 x 16
Office
- Level: Main
- Dimensions: 14 x 14
Heating
- Central, Electric
Cooling
- Central Air
Appliances
- Included: Dishwasher, Electric Water Heater, Disposal, Plumbed For Ice Maker, Refrigerator, Water Softener Owned, Microwave, Range
- Laundry: Main Level, Laundry Room
Features
- Ceiling Fan(s), Eat-in Kitchen, High Ceilings, Home Office, Living/Dining Room, Open Floorplan, Pull Down Attic Stairs, Walk-In Closet(s), Kitchen Island
- Flooring: Ceramic Tile, Wood
- Windows: Double Pane Windows
- Attic: Pull Down Stairs
- Has fireplace: Yes
- Fireplace features: Living Room, Primary Bedroom
Interior area
- Total interior livable area: 3,306 sqft
Video & virtual tour
Property
Parking
- Total spaces: 2
- Parking features: Garage
- Garage spaces: 2
Features
- Levels: One
- Stories: 1
- Patio & porch: Covered, Patio
- Exterior features: Covered Patio
- Pool features: Community, None
- Fencing: None
- Has view: Yes
- View description: None
- Body of water: None
Lot
- Size: 0.46 Acres
Details
- Parcel number: 51561
Construction
Type & style
- Home type: SingleFamily
- Architectural style: Contemporary/Modern
- Property subtype: Single Family Residence
Materials
- Stucco
- Foundation: Slab
- Roof: Metal
Condition
- Resale
- Year built: 2023
Utilities & green energy
- Sewer: Septic Tank
- Utilities for property: None
Community & HOA
Community
- Features: Barbecue, Basketball Court, Clubhouse, Other, Playground, Park, Sport Court(s), See Remarks, Tennis Court(s), Community Pool
- Security: Controlled Access
- Subdivision: Rivermont 6
HOA
- Has HOA: No
Location
- Region: Spring Branch
Financial & listing details
- Price per square foot: $277/sqft
- Tax assessed value: $764,520
- Date on market: 5/19/2025
- Cumulative days on market: 252 days
- Listing agreement: Exclusive Right To Sell
- Listing terms: Cash,Conventional,FHA,VA Loan
- Road surface type: Paved
Estimated market value
Not available
Estimated sales range
Not available
Not available
Price history
Price history
| Date | Event | Price |
|---|---|---|
| 7/17/2025 | Listed for rent | $3,500$1/sqft |
Source: Zillow Rentals Report a problem | ||
| 5/8/2025 | Listed for sale | $915,000-1.1%$277/sqft |
Source: | ||
| 4/4/2025 | Listing removed | $925,000$280/sqft |
Source: | ||
| 10/3/2024 | Listed for sale | $925,000$280/sqft |
Source: | ||
Public tax history
Public tax history
| Year | Property taxes | Tax assessment |
|---|---|---|
| 2025 | -- | $764,520 +12.1% |
| 2024 | $10,147 +907.4% | $682,010 +911.4% |
| 2023 | $1,007 +8.5% | $67,430 +22.7% |
Find assessor info on the county website
BuyAbility℠ payment
Est. payment
$5,572/mo
Principal & interest
$4368
Property taxes
$884
Home insurance
$320
Climate risks
Neighborhood: 78070
Nearby schools
GreatSchools rating
- 7/10Arlon R Seay Elementary SchoolGrades: PK-5Distance: 6.1 mi
- 8/10Spring Branch Middle SchoolGrades: 6-8Distance: 5.9 mi
- 8/10Smithson Valley High SchoolGrades: 9-12Distance: 7.9 mi
Schools provided by the listing agent
- District: Comal ISD
Source: Central Texas MLS. This data may not be complete. We recommend contacting the local school district to confirm school assignments for this home.
- Loading
- Loading
