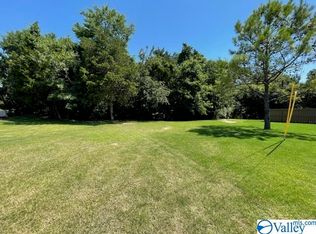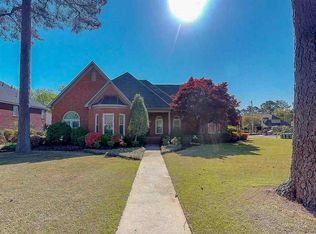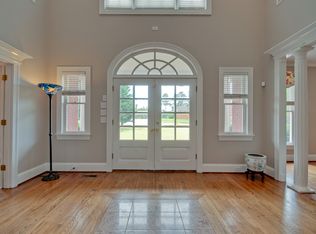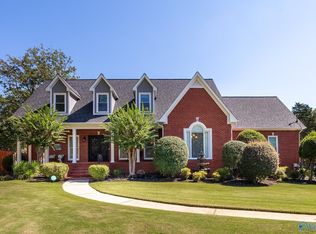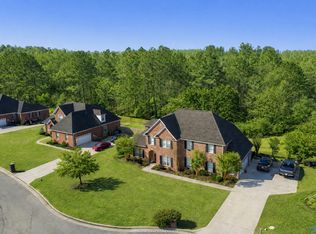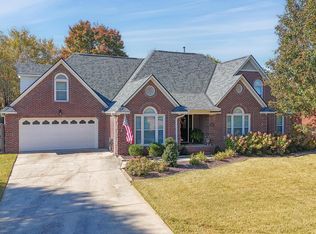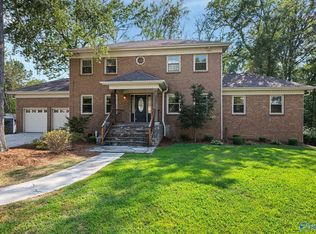NOW SHOWING ON WHISPERING PINES TRAIL!! This large traditional estate is the one you've been looking for. This custom-built home offers quality craftmanship throughout. Filled with natural light and crown molding- no detail was overlooked. The kitchen and den combination are the heart of the home- with a vaulted ceiling and several cozy sitting areas. The primary bedroom is secluded and features a large ensuite- an idyllic retreat away. Upstairs features 3 more bedrooms AND an oversized rec room. The surrounding grounds are beautifully landscaped. All this on an oversized estate lot- tucked away from it all. New water heater summer 2025. See document section for additional details.
Pending
Price cut: $21.2K (1/26)
$588,804
904 Whispering Pines Trl SW, Decatur, AL 35603
4beds
4,236sqft
Est.:
Single Family Residence
Built in 1994
-- sqft lot
$-- Zestimate®
$139/sqft
$-- HOA
What's special
Oversized rec roomOversized estate lotSeveral cozy sitting areasKitchen and den combinationCrown moldingFilled with natural lightVaulted ceiling
- 274 days |
- 193 |
- 6 |
Likely to sell faster than
Zillow last checked: 8 hours ago
Listing updated: February 25, 2026 at 09:10am
Listed by:
Jeremy Jones 256-466-4675,
Parker Real Estate Res.LLC,
Walker Jones 256-616-6602,
Parker Real Estate Res.LLC
Source: ValleyMLS,MLS#: 21889713
Facts & features
Interior
Bedrooms & bathrooms
- Bedrooms: 4
- Bathrooms: 4
- Full bathrooms: 4
Rooms
- Room types: Foyer, Master Bedroom, Living Room, Bedroom 2, Dining Room, Bedroom 3, Kitchen, Bedroom 4, Recreation Room
Primary bedroom
- Features: Ceiling Fan(s), Recessed Lighting, Sitting Area, Vaulted Ceiling(s), Wood Floor
- Level: First
- Area: 256
- Dimensions: 16 x 16
Bedroom 2
- Level: Second
- Area: 210
- Dimensions: 14 x 15
Bedroom 3
- Level: Second
- Area: 165
- Dimensions: 15 x 11
Bedroom 4
- Level: Second
- Area: 182
- Dimensions: 13 x 14
Dining room
- Features: Recessed Lighting, Wood Floor
- Level: First
- Area: 182
- Dimensions: 13 x 14
Kitchen
- Features: Recessed Lighting, Wood Floor
- Level: First
- Area: 320
- Dimensions: 20 x 16
Living room
- Features: Recessed Lighting, Wood Floor
- Level: First
- Area: 182
- Dimensions: 13 x 14
Den
- Features: Recessed Lighting, Wood Floor
- Level: First
- Area: 378
- Dimensions: 27 x 14
Heating
- Central 2
Cooling
- Central 2
Features
- Basement: Crawl Space
- Number of fireplaces: 2
- Fireplace features: Two
Interior area
- Total interior livable area: 4,236 sqft
Property
Parking
- Parking features: Garage-Three Car
Features
- Levels: Two
- Stories: 2
Lot
- Dimensions: 99 x 134 x 68 x 64 x 162
Details
- Parcel number: 13 01 01 4 000 006.011
Construction
Type & style
- Home type: SingleFamily
- Architectural style: Traditional
- Property subtype: Single Family Residence
Condition
- New construction: No
- Year built: 1994
Utilities & green energy
- Sewer: Public Sewer
- Water: Public
Community & HOA
Community
- Subdivision: Oakwood
HOA
- Has HOA: No
Location
- Region: Decatur
Financial & listing details
- Price per square foot: $139/sqft
- Tax assessed value: $465,900
- Annual tax amount: $1,707
- Date on market: 5/28/2025
Estimated market value
Not available
Estimated sales range
Not available
Not available
Price history
Price history
| Date | Event | Price |
|---|---|---|
| 2/25/2026 | Pending sale | $588,804$139/sqft |
Source: | ||
| 2/6/2026 | Contingent | $588,804$139/sqft |
Source: | ||
| 1/26/2026 | Price change | $588,804-3.5%$139/sqft |
Source: | ||
| 1/16/2026 | Price change | $609,983-1.8%$144/sqft |
Source: | ||
| 11/19/2025 | Price change | $621,031-1.1%$147/sqft |
Source: | ||
| 10/1/2025 | Price change | $627,831-2.8%$148/sqft |
Source: | ||
| 9/3/2025 | Price change | $645,921-0.2%$152/sqft |
Source: | ||
| 5/28/2025 | Listed for sale | $646,921+23.2%$153/sqft |
Source: | ||
| 9/2/2021 | Sold | $525,000$124/sqft |
Source: | ||
| 7/28/2021 | Pending sale | $525,000$124/sqft |
Source: | ||
| 6/18/2021 | Listed for sale | $525,000$124/sqft |
Source: | ||
Public tax history
Public tax history
| Year | Property taxes | Tax assessment |
|---|---|---|
| 2024 | $1,707 -4.4% | $46,600 |
| 2023 | $1,786 +4.7% | $46,600 |
| 2022 | $1,707 +3.1% | $46,600 +7.8% |
| 2021 | $1,655 +6% | $43,220 +5.9% |
| 2020 | $1,561 | $40,800 |
| 2019 | $1,561 -13.3% | $40,800 +11.4% |
| 2015 | $1,801 +11.8% | $36,620 |
| 2014 | $1,611 | $36,620 +0.8% |
| 2013 | $1,611 +0.8% | $36,340 |
| 2012 | $1,599 | $36,340 |
| 2010 | $1,599 | $36,340 |
Find assessor info on the county website
BuyAbility℠ payment
Est. payment
$2,890/mo
Principal & interest
$2723
Property taxes
$167
Climate risks
Neighborhood: 35603
Nearby schools
GreatSchools rating
- 4/10Chestnut Grove Elementary SchoolGrades: PK-5Distance: 0.7 mi
- 6/10Cedar Ridge Middle SchoolGrades: 6-8Distance: 1.4 mi
- 7/10Austin High SchoolGrades: 10-12Distance: 3 mi
Schools provided by the listing agent
- Elementary: Chestnut Grove Elementary
- Middle: Austin Middle
- High: Austin
Source: ValleyMLS. This data may not be complete. We recommend contacting the local school district to confirm school assignments for this home.
