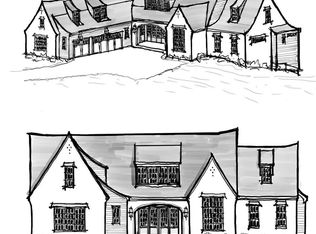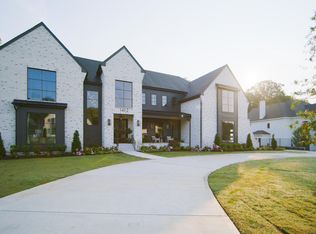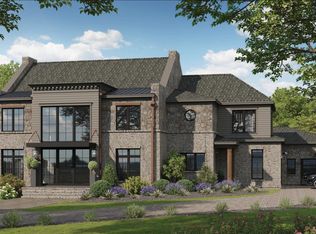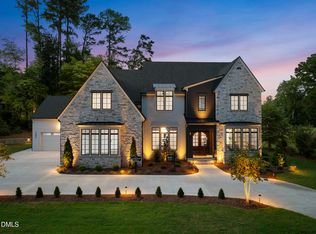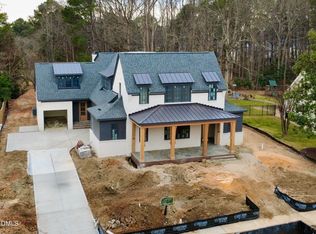Stunning luxury home and pool house on NRCC 9th Fairway of the legendary Oaks Course! Over 5900 square feet of modern home with an open floor plan with stunning views, sunlight and glass and multiple sliding glass doors to the huge porch overlooking an infinity pool-spa and pool house/casita. Overlooking commandinng views of the Fairway! Downstairs owner's and guest suites— 4 bedrooms, 5 full baths, a flex space, 3-car garage bays, a true pantry off the kitchen, media and clubroom with large playroom and wet bar. Beautiful private casita/pool house with bedroom/bathroom #5, kitchenette and living room all overlooking pool/spa!
New construction
$4,795,000
1925 Hunting Ridge Rd, Raleigh, NC 27615
5beds
5,341sqft
Est.:
Single Family Residence, Residential
Built in 2026
0.63 Acres Lot
$4,508,200 Zestimate®
$898/sqft
$-- HOA
What's special
Infinity pool-spaPool houseSunlight and glassFlex spaceMultiple sliding glass doorsOpen floor planStunning views
- 46 days |
- 764 |
- 28 |
Zillow last checked: 8 hours ago
Listing updated: January 30, 2026 at 12:36pm
Listed by:
Jim Allen 919-645-2114,
Coldwell Banker HPW
Source: Doorify MLS,MLS#: 10137619
Tour with a local agent
Facts & features
Interior
Bedrooms & bathrooms
- Bedrooms: 5
- Bathrooms: 7
- Full bathrooms: 5
- 1/2 bathrooms: 2
Heating
- Central, Electric, Forced Air, Gas Pack
Cooling
- Ceiling Fan(s), Central Air, Electric, ENERGY STAR Qualified Equipment, Gas, Heat Pump, Multi Units, Zoned
Appliances
- Included: Bar Fridge, Dishwasher, Disposal, ENERGY STAR Qualified Appliances, ENERGY STAR Qualified Dishwasher, ENERGY STAR Qualified Freezer, ENERGY STAR Qualified Refrigerator, Exhaust Fan, Gas Range, Microwave, Range Hood, Refrigerator, Self Cleaning Oven, Tankless Water Heater, Vented Exhaust Fan, Wine Refrigerator
- Laundry: Electric Dryer Hookup, Inside, Laundry Room, Sink, Washer Hookup
Features
- Bar, Bathtub/Shower Combination, Breakfast Bar, Built-in Features, Cathedral Ceiling(s), Ceiling Fan(s), Dual Closets, Eat-in Kitchen, Entrance Foyer, High Ceilings, In-Law Floorplan, Kitchen Island, Low Flow Plumbing Fixtures, Open Floorplan, Pantry, Master Downstairs, Quartz Counters, Recessed Lighting, Separate Shower, Smart Camera(s)/Recording, Smart Light(s), Storage, Vaulted Ceiling(s), Walk-In Closet(s), Walk-In Shower, Water Closet, Wet Bar, Wired for Sound
- Flooring: Carpet, Hardwood, Tile
- Doors: Sliding Doors
- Windows: Double Pane Windows, ENERGY STAR Qualified Windows, Insulated Windows, Low-Emissivity Windows, Screens
- Number of fireplaces: 2
- Fireplace features: Family Room, Gas Log, Outside, Sealed Combustion, Ventless
- Common walls with other units/homes: No Common Walls
Interior area
- Total structure area: 5,341
- Total interior livable area: 5,341 sqft
- Finished area above ground: 5,341
- Finished area below ground: 0
Property
Parking
- Total spaces: 6
- Parking features: Additional Parking, Attached, Concrete, Driveway, Electric Vehicle Charging Station(s), Garage, Garage Door Opener, Garage Faces Front, Garage Faces Rear, Parking Pad
- Attached garage spaces: 3
- Uncovered spaces: 3
Accessibility
- Accessibility features: Accessible Bedroom, Accessible Full Bath, Central Living Area, Level Flooring, Reinforced Floors, Smart Technology, Visitor Bathroom
Features
- Levels: Two
- Stories: 2
- Patio & porch: Covered, Front Porch, Porch, Rear Porch
- Exterior features: Fenced Yard, Gas Grill, Outdoor Grill, Outdoor Kitchen, Rain Gutters
- Pool features: Fenced, Gas Heat, Gunite, Heated, In Ground, Outdoor Pool, Salt Water
- Spa features: Gunite, In Ground, Private
- Fencing: Back Yard, Security
- Has view: Yes
Lot
- Size: 0.63 Acres
- Features: Corner Lot, Cul-De-Sac, Hardwood Trees, On Golf Course, Sprinklers In Front, Sprinklers In Rear, Views
Details
- Additional structures: Guest House, Pool House
- Parcel number: 1717745860
- Special conditions: Standard
Construction
Type & style
- Home type: SingleFamily
- Architectural style: Modern
- Property subtype: Single Family Residence, Residential
Materials
- Batts Insulation, Blown-In Insulation, Brick, Concrete, Ducts Professionally Air-Sealed, Fiber Cement, Low VOC Paint/Sealant/Varnish, Radiant Barrier, Stone Veneer
- Foundation: Concrete, Block, Combination, Permanent
- Roof: Shingle, Metal
Condition
- New construction: Yes
- Year built: 2026
- Major remodel year: 2026
Details
- Builder name: AR Homes-MB Raleigh, LLC
Utilities & green energy
- Sewer: Public Sewer
- Water: Public
- Utilities for property: Cable Connected, Electricity Connected, Natural Gas Connected, Sewer Connected, Water Connected
Community & HOA
Community
- Features: Sidewalks, Street Lights
- Subdivision: North Ridge
HOA
- Has HOA: No
- Amenities included: Golf Course
Location
- Region: Raleigh
Financial & listing details
- Price per square foot: $898/sqft
- Tax assessed value: $721,875
- Annual tax amount: $6,295
- Date on market: 12/17/2025
- Road surface type: Asphalt
Estimated market value
$4,508,200
$4.28M - $4.73M
$5,454/mo
Price history
Price history
| Date | Event | Price |
|---|---|---|
| 12/17/2025 | Listed for sale | $4,795,000-3.6%$898/sqft |
Source: | ||
| 11/7/2025 | Listing removed | $4,975,000$931/sqft |
Source: | ||
| 10/1/2025 | Price change | $4,975,000-0.4%$931/sqft |
Source: | ||
| 6/4/2025 | Listed for sale | $4,995,000+467.6%$935/sqft |
Source: | ||
| 10/7/2022 | Sold | $880,000+134.7%$165/sqft |
Source: Public Record Report a problem | ||
Public tax history
BuyAbility℠ payment
Est. payment
$27,517/mo
Principal & interest
$23122
Property taxes
$2717
Home insurance
$1678
Climate risks
Neighborhood: North Raleigh
Nearby schools
GreatSchools rating
- 7/10North Ridge ElementaryGrades: PK-5Distance: 1.1 mi
- 8/10West Millbrook MiddleGrades: 6-8Distance: 1.8 mi
- 6/10Millbrook HighGrades: 9-12Distance: 0.9 mi
Schools provided by the listing agent
- Elementary: Wake - North Ridge
- Middle: Wake - West Millbrook
- High: Wake - Millbrook
Source: Doorify MLS. This data may not be complete. We recommend contacting the local school district to confirm school assignments for this home.
- Loading
- Loading
