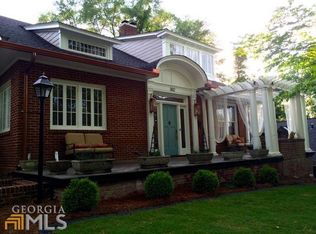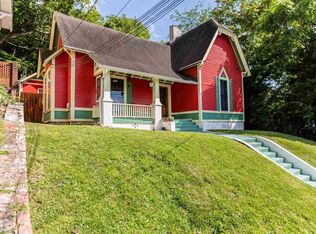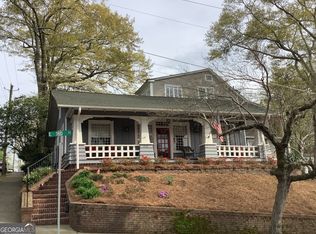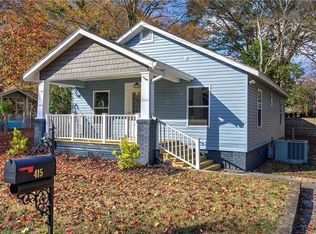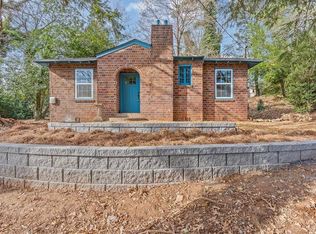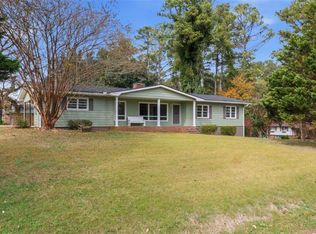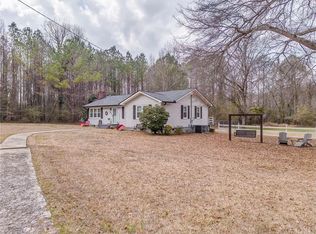Nestled in the heart of Rome's historic district, Between the Rivers, this stunning 1910 home blends timeless charm with modern comfort. Boasting three spacious bedrooms, including a master suite with an original decorative fireplace, the home also features a full bathroom and an additional half bath for guests on the main floor. The large living room also boast another gorgeous decorative fireplace, while the formal dining room-generously sized to accommodate up to 12 guests-is perfect for entertaining. A cozy office or reading room offers a quiet retreat, and a third charming fireplace adds character to a guest bedroom. The kitchen is a chef's delight, with granite countertops, ample cabinetry, and sunlight streaming through the floor-to-ceiling windows that grace every room. Original hardwood floors flow throughout the home, enhancing its historic elegance. Outside, steps lead up to the second floor, and a level, fenced-in side yard provides an ideal play space for children or a peaceful haven for pets. Located in the vibrant downtown area, you're just a short stroll away from restaurants, shops, festivals, farmers markets, concerts, and the iconic Rome Clock Tower-all surrounded by the architectural beauty that defines the Between the Rivers neighborhood. Lender paid closing cost credit of $3,500.00 available with use of preferred lender! This incentive is offered exclusively through out preferred lender. Subject to credit and lender approval.
Active
Price cut: $25K (1/6)
$299,000
214 E 3rd St, Rome, GA 30161
3beds
1,728sqft
Est.:
Single Family Residence, Residential
Built in 1910
3,920.4 Square Feet Lot
$-- Zestimate®
$173/sqft
$-- HOA
What's special
- 189 days |
- 958 |
- 41 |
Zillow last checked: 8 hours ago
Listing updated: February 06, 2026 at 10:45am
Listing Provided by:
Melissa Williams,
Hardy Realty and Development Company 706-291-4321
Source: FMLS GA,MLS#: 7635445
Tour with a local agent
Facts & features
Interior
Bedrooms & bathrooms
- Bedrooms: 3
- Bathrooms: 2
- Full bathrooms: 1
- 1/2 bathrooms: 1
Rooms
- Room types: Den, Office
Primary bedroom
- Features: None
- Level: None
Bedroom
- Features: None
Primary bathroom
- Features: Tub/Shower Combo
Dining room
- Features: Seats 12+, Separate Dining Room
Kitchen
- Features: Cabinets Stain, Solid Surface Counters
Heating
- Central, Natural Gas
Cooling
- Ceiling Fan(s), Central Air, Electric
Appliances
- Included: Dishwasher, Electric Range, Electric Water Heater, Refrigerator
- Laundry: Common Area, In Hall, Main Level
Features
- Bookcases, Entrance Foyer, High Ceilings, High Ceilings 10 ft Main, High Ceilings 10 ft Upper, High Speed Internet, Walk-In Closet(s)
- Flooring: Ceramic Tile, Hardwood
- Windows: Wood Frames
- Basement: Crawl Space
- Number of fireplaces: 3
- Fireplace features: Decorative, Family Room, Master Bedroom, Other Room
- Common walls with other units/homes: No Common Walls
Interior area
- Total structure area: 1,728
- Total interior livable area: 1,728 sqft
- Finished area above ground: 1,728
- Finished area below ground: 0
Video & virtual tour
Property
Parking
- Parking features: On Street
- Has uncovered spaces: Yes
Accessibility
- Accessibility features: None
Features
- Levels: Two
- Stories: 2
- Patio & porch: Covered, Front Porch, Rear Porch, Screened
- Exterior features: Balcony, Private Yard, Rear Stairs, No Dock
- Pool features: None
- Spa features: None
- Fencing: None
- Has view: Yes
- View description: City
- Waterfront features: None
- Body of water: None
Lot
- Size: 3,920.4 Square Feet
- Features: Front Yard, Level, Sloped
Details
- Additional structures: None
- Parcel number: J14C 245
- Other equipment: None
- Horse amenities: None
Construction
Type & style
- Home type: SingleFamily
- Architectural style: Traditional
- Property subtype: Single Family Residence, Residential
Materials
- Wood Siding
- Foundation: None
- Roof: Composition,Shingle
Condition
- Resale
- New construction: No
- Year built: 1910
Utilities & green energy
- Electric: 220 Volts
- Sewer: Public Sewer
- Water: Public
- Utilities for property: Cable Available, Electricity Available, Natural Gas Available, Phone Available, Water Available
Green energy
- Energy efficient items: None
- Energy generation: None
Community & HOA
Community
- Features: None
- Security: Smoke Detector(s)
- Subdivision: Between The Rivers
HOA
- Has HOA: No
Location
- Region: Rome
Financial & listing details
- Price per square foot: $173/sqft
- Tax assessed value: $268,652
- Annual tax amount: $3,806
- Date on market: 8/18/2025
- Cumulative days on market: 183 days
- Ownership: Fee Simple
- Electric utility on property: Yes
- Road surface type: Asphalt
Estimated market value
Not available
Estimated sales range
Not available
$1,750/mo
Price history
Price history
| Date | Event | Price |
|---|---|---|
| 1/6/2026 | Price change | $299,000-7.7%$173/sqft |
Source: | ||
| 11/21/2025 | Price change | $324,000-3%$188/sqft |
Source: | ||
| 10/21/2025 | Price change | $334,000-2.9%$193/sqft |
Source: | ||
| 9/9/2025 | Price change | $344,000-5.5%$199/sqft |
Source: | ||
| 8/20/2025 | Listed for sale | $364,000+61.8%$211/sqft |
Source: | ||
| 8/17/2021 | Sold | $225,000+2.7%$130/sqft |
Source: | ||
| 9/30/2019 | Listing removed | $219,000$127/sqft |
Source: Martin's Real Estate Co. #8613339 Report a problem | ||
| 6/29/2019 | Listed for sale | $219,000$127/sqft |
Source: Martin's Real Estate Co. #8613339 Report a problem | ||
Public tax history
Public tax history
| Year | Property taxes | Tax assessment |
|---|---|---|
| 2024 | $3,609 -4.6% | $107,461 -10% |
| 2023 | $3,784 +12.2% | $119,437 +20.2% |
| 2022 | $3,372 +40.8% | $99,371 +54% |
| 2021 | $2,394 +7.6% | $64,528 +8.5% |
| 2020 | $2,224 +6.6% | $59,449 +5.5% |
| 2019 | $2,086 +6.2% | $56,367 +6.2% |
| 2018 | $1,966 +0% | $53,099 +3.3% |
| 2017 | $1,966 +3.3% | $51,396 +1.9% |
| 2016 | $1,903 +3.2% | $50,440 -1.4% |
| 2015 | $1,844 | $51,160 +15.9% |
| 2014 | $1,844 | $44,160 |
| 2013 | -- | -- |
| 2012 | -- | -- |
| 2011 | -- | -- |
| 2010 | -- | -- |
| 2009 | -- | -- |
| 2008 | -- | -- |
| 2007 | -- | -- |
| 2006 | -- | -- |
| 2005 | -- | -- |
| 2003 | -- | -- |
Find assessor info on the county website
BuyAbility℠ payment
Est. payment
$1,635/mo
Principal & interest
$1403
Property taxes
$232
Climate risks
Neighborhood: 30161
Nearby schools
GreatSchools rating
- 6/10East Central Elementary SchoolGrades: PK-6Distance: 1.4 mi
- 5/10Rome Middle SchoolGrades: 7-8Distance: 2.8 mi
- 6/10Rome High SchoolGrades: 9-12Distance: 2.7 mi
Schools provided by the listing agent
- Elementary: East Central
- Middle: Rome
- High: Rome
Source: FMLS GA. This data may not be complete. We recommend contacting the local school district to confirm school assignments for this home.
