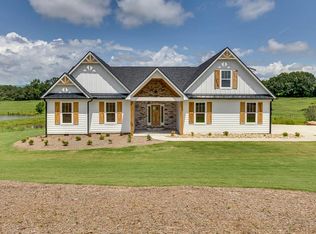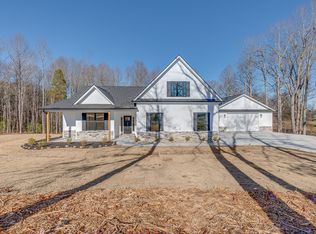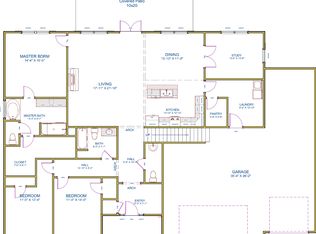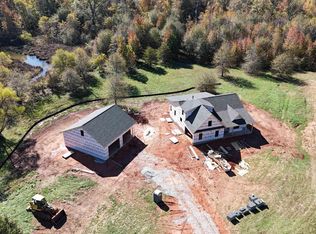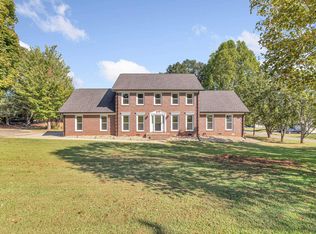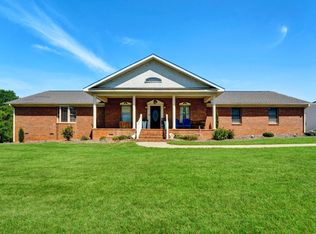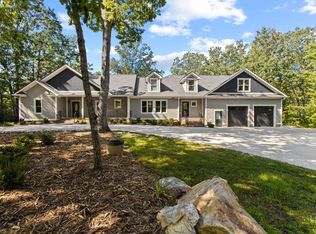Welcome to Country Mist Farms featuring a total of 7 homesites from 3.2 - 6.5 acres. This home is to be built on lot 5 - Country Mist Farms. At this stage plans and specs can be customized. Great Equestrian property. Lot 5 features a 4 stall horse barn in place. A riding arena area has already been graded for. The Ryleigh floor plan TO BE BUILT features 3 bedrooms, 3 bathrooms and a finished room over the garage (great office or guest room). Exterior Features Fiber Cement Siding with stone accents. The covered deck is 28'x10' and has great views of the surrounding property. PROPERTY DESCRIPTION: 6.2 Acres - light restrictions - gentle rolling topography. Partial Mountain View and great views of the two private ponds.
New construction
$899,000
4941 Jug Factory Rd, Campobello, SC 29322
4beds
2,450sqft
Est.:
Single Family Residence, Residential
Built in ----
6.2 Acres Lot
$869,100 Zestimate®
$367/sqft
$-- HOA
What's special
Partial mountain view
- 66 days |
- 548 |
- 20 |
Zillow last checked: 8 hours ago
Listing updated: January 09, 2026 at 07:52am
Listed by:
Kirby Bridwell 864-304-0054,
Keller Williams Grv Upst,
Bryce Bridwell,
Keller Williams Grv Upst
Source: Greater Greenville AOR,MLS#: 1575031
Tour with a local agent
Facts & features
Interior
Bedrooms & bathrooms
- Bedrooms: 4
- Bathrooms: 3
- Full bathrooms: 3
- Main level bathrooms: 2
- Main level bedrooms: 3
Rooms
- Room types: Laundry, Bonus Room/Rec Room
Primary bedroom
- Area: 224
- Dimensions: 14 x 16
Bedroom 2
- Area: 132
- Dimensions: 12 x 11
Bedroom 3
- Area: 154
- Dimensions: 11 x 14
Bedroom 4
- Area: 266
- Dimensions: 14 x 19
Primary bathroom
- Features: Double Sink, Full Bath, Shower-Separate, Tub-Separate, Walk-In Closet(s)
- Level: Main
Dining room
- Area: 126
- Dimensions: 14 x 9
Kitchen
- Area: 168
- Dimensions: 14 x 12
Living room
- Area: 391
- Dimensions: 17 x 23
Bonus room
- Area: 406
- Dimensions: 29 x 14
Heating
- Electric
Cooling
- Electric
Appliances
- Included: Dishwasher, Disposal, Free-Standing Electric Range, Microwave, Electric Water Heater
- Laundry: 1st Floor, Walk-in, Laundry Room
Features
- High Ceilings, Ceiling Fan(s), Vaulted Ceiling(s), Ceiling Smooth, Tray Ceiling(s), Open Floorplan, Soaking Tub, Walk-In Closet(s), Countertops-Other, Countertops – Quartz, Pantry
- Flooring: Carpet, Luxury Vinyl
- Windows: Tilt Out Windows
- Basement: None
- Number of fireplaces: 1
- Fireplace features: Gas Log
Interior area
- Total interior livable area: 2,450 sqft
Property
Parking
- Total spaces: 2
- Parking features: Attached, Garage Door Opener, Side/Rear Entry, Gravel, Asphalt, Concrete
- Attached garage spaces: 2
- Has uncovered spaces: Yes
Features
- Levels: One and One Half
- Stories: 1.5
- Patio & porch: Deck, Front Porch
- Has view: Yes
- View description: Water
- Has water view: Yes
- Water view: Water
- Waterfront features: Pond, Water Access
Lot
- Size: 6.2 Acres
- Features: Pasture, Sloped, 5 - 10 Acres
- Topography: Level
Details
- Parcel number: 0620010100211
- Horses can be raised: Yes
- Horse amenities: 1-4 Stalls, Barn
Construction
Type & style
- Home type: SingleFamily
- Architectural style: Ranch
- Property subtype: Single Family Residence, Residential
Materials
- Hardboard Siding, Stone
- Foundation: Crawl Space
- Roof: Architectural
Condition
- To Be Built
- New construction: Yes
Details
- Builder model: Winston
- Builder name: Distinguished Design
Utilities & green energy
- Sewer: Septic Tank
- Water: Well
Community & HOA
Community
- Features: None
- Subdivision: None
HOA
- Has HOA: Yes
- Services included: Other/See Remarks, Restrictive Covenants
Location
- Region: Campobello
Financial & listing details
- Price per square foot: $367/sqft
- Tax assessed value: $441,920
- Annual tax amount: $6,536
- Date on market: 11/17/2025
Estimated market value
$869,100
$826,000 - $913,000
$2,810/mo
Price history
Price history
| Date | Event | Price |
|---|---|---|
| 11/17/2025 | Listed for sale | $899,000$367/sqft |
Source: | ||
| 11/17/2025 | Listing removed | $899,000+13.8%$367/sqft |
Source: | ||
| 6/11/2025 | Sold | $789,900-12.1%$322/sqft |
Source: Public Record Report a problem | ||
| 2/19/2025 | Listed for sale | $899,000$367/sqft |
Source: | ||
| 2/19/2025 | Listing removed | $899,000$367/sqft |
Source: | ||
Public tax history
Public tax history
| Year | Property taxes | Tax assessment |
|---|---|---|
| 2024 | $6,536 +500.9% | $441,920 +680.8% |
| 2023 | $1,088 -81.4% | $56,600 -82.8% |
| 2022 | $5,839 +1169.1% | $329,710 -21.3% |
Find assessor info on the county website
BuyAbility℠ payment
Est. payment
$4,951/mo
Principal & interest
$4254
Property taxes
$382
Home insurance
$315
Climate risks
Neighborhood: 29322
Nearby schools
GreatSchools rating
- 6/10Holly Springs-Motlow Elementary SchoolGrades: PK-6Distance: 2.3 mi
- 5/10T. E. Mabry Middle SchoolGrades: 7-8Distance: 7.3 mi
- 8/10Chapman High SchoolGrades: 9-12Distance: 7.1 mi
Schools provided by the listing agent
- Elementary: Skyland
- Middle: Blue Ridge
- High: Blue Ridge
Source: Greater Greenville AOR. This data may not be complete. We recommend contacting the local school district to confirm school assignments for this home.
