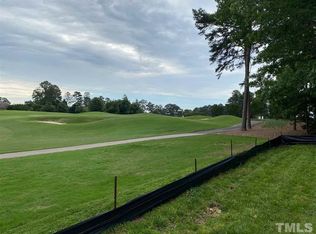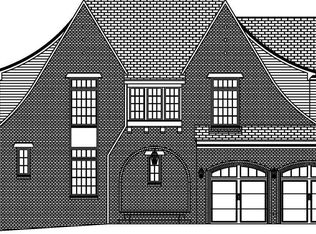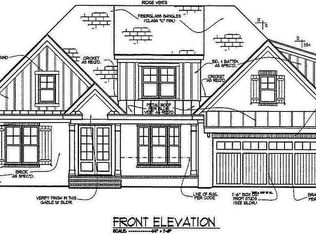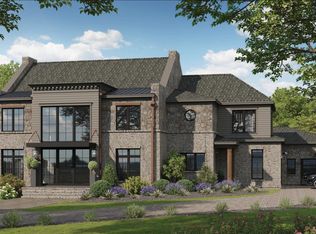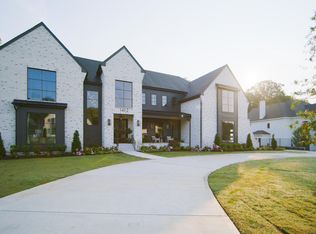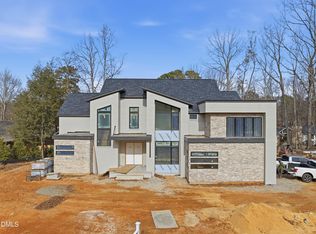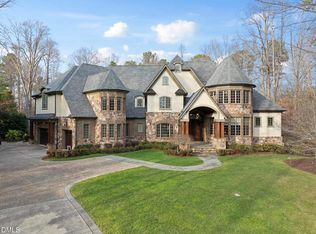2026 Parade of Homes. Offered by Gold Award Winner Raleigh Custom Homes. Currently available for presale. Welcome to the epitome of luxury living at its finest! This magnificent 9,500+ square foot estate, situated on the premier lot in the prestigious North Ridge Subdivision, offers unparalleled elegance and sophistication. Perched above the #1 and #17 greens of The Lakes course, this architectural masterpiece boasts breathtaking views and a short, scenic walk to the country club. Featuring 5 spacious bedrooms, 7 full bathrooms, and 1 half bath, this home is designed for grand-scale entertaining and refined comfort. Features an elevator, scullery with walk-in fridge. The custom pool serves as a stunning centerpiece for outdoor gatherings, while the 4-car garage provides ample space for your collection. Inside, indulge in the state-of-the-art exercise room, rejuvenate in the private sauna, or perfect your swing in the cutting-edge golf simulator. Every detail of this residence exudes opulence, making it the ultimate retreat for the discerning executive. Experience unmatched luxury in a location that defines prestige—schedule your private tour today!
New construction
$9,500,000
1208 Barcroft Pl, Raleigh, NC 27615
5beds
9,587sqft
Est.:
Single Family Residence, Residential
Built in 2026
0.89 Acres Lot
$-- Zestimate®
$991/sqft
$-- HOA
What's special
Private saunaRefined comfortSpacious bedroomsArchitectural masterpieceState-of-the-art exercise roomHalf bathBreathtaking views
- 168 days |
- 2,552 |
- 43 |
Zillow last checked: 8 hours ago
Listing updated: October 28, 2025 at 01:15am
Listed by:
Steve Wall 919-208-7226,
Raleigh Custom Realty, LLC,
Tim Thompson 919-395-1529,
Raleigh Custom Realty, LLC
Source: Doorify MLS,MLS#: 10113729
Tour with a local agent
Facts & features
Interior
Bedrooms & bathrooms
- Bedrooms: 5
- Bathrooms: 8
- Full bathrooms: 7
- 1/2 bathrooms: 1
Heating
- Central
Cooling
- Central Air
Appliances
- Included: Bar Fridge, Built-In Gas Range, Built-In Refrigerator, Dishwasher, Disposal, Microwave, Oven, Range, Refrigerator, Wine Refrigerator
- Laundry: Multiple Locations
Features
- Flooring: Carpet, Hardwood, Tile
Interior area
- Total structure area: 9,587
- Total interior livable area: 9,587 sqft
- Finished area above ground: 9,587
- Finished area below ground: 0
Property
Parking
- Total spaces: 10
- Parking features: Garage - Attached
- Attached garage spaces: 4
Features
- Levels: Two
- Stories: 2
- Exterior features: In Parade of Homes
- Pool features: In Ground
- Fencing: Back Yard
- Has view: Yes
Lot
- Size: 0.89 Acres
Details
- Additional structures: Pool House
- Parcel number: 0059368
- Zoning: R-4
- Special conditions: Standard
Construction
Type & style
- Home type: SingleFamily
- Architectural style: Traditional, Transitional
- Property subtype: Single Family Residence, Residential
Materials
- Cedar
- Foundation: Stone
- Roof: Shake
Condition
- New construction: Yes
- Year built: 2026
- Major remodel year: 2026
Details
- Builder name: Raleigh Custom Homes
Utilities & green energy
- Sewer: Public Sewer
- Water: Public
Community & HOA
Community
- Subdivision: North Ridge
HOA
- Has HOA: No
Location
- Region: Raleigh
Financial & listing details
- Price per square foot: $991/sqft
- Tax assessed value: $1,572,795
- Annual tax amount: $13,679
- Date on market: 8/4/2025
- Road surface type: Asphalt
Estimated market value
Not available
Estimated sales range
Not available
Not available
Price history
Price history
| Date | Event | Price |
|---|---|---|
| 8/4/2025 | Listed for sale | $9,500,000+533.3%$991/sqft |
Source: | ||
| 9/16/2024 | Sold | $1,500,000+158.6%$156/sqft |
Source: Public Record Report a problem | ||
| 3/21/2003 | Sold | $580,000$60/sqft |
Source: Public Record Report a problem | ||
Public tax history
Public tax history
| Year | Property taxes | Tax assessment |
|---|---|---|
| 2025 | $13,736 +0.4% | $1,572,795 |
| 2024 | $13,680 +65.3% | $1,572,795 +107.6% |
| 2023 | $8,277 +7.6% | $757,502 |
Find assessor info on the county website
BuyAbility℠ payment
Est. payment
$55,671/mo
Principal & interest
$46963
Property taxes
$5383
Home insurance
$3325
Climate risks
Neighborhood: North Raleigh
Nearby schools
GreatSchools rating
- 7/10North Ridge ElementaryGrades: PK-5Distance: 0.3 mi
- 8/10West Millbrook MiddleGrades: 6-8Distance: 1.1 mi
- 6/10Millbrook HighGrades: 9-12Distance: 1.2 mi
Schools provided by the listing agent
- Elementary: Wake - North Ridge
- Middle: Wake - West Millbrook
- High: Wake - Millbrook
Source: Doorify MLS. This data may not be complete. We recommend contacting the local school district to confirm school assignments for this home.
- Loading
- Loading
